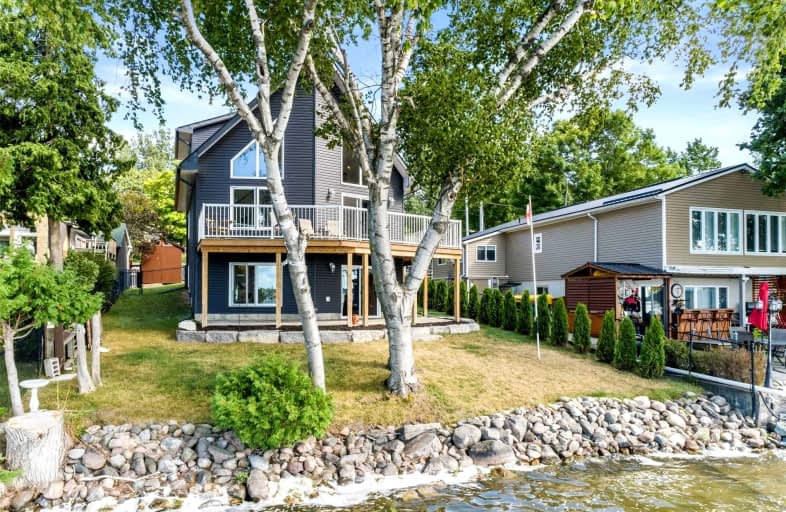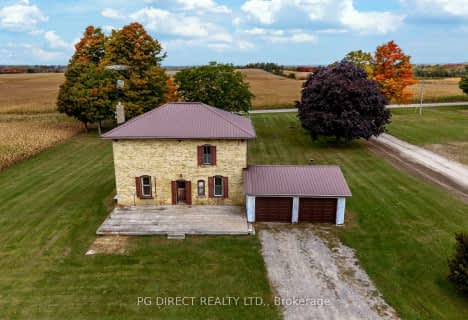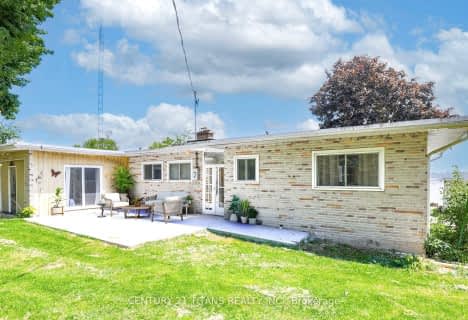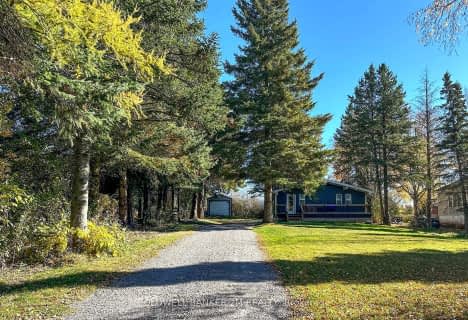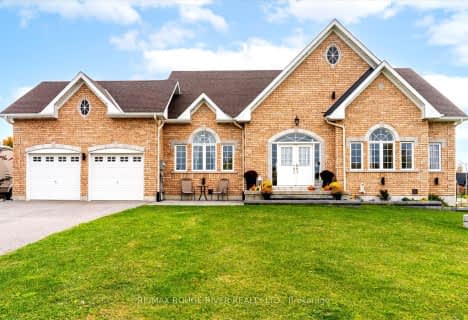
Grandview Public School
Elementary: Public
10.88 km
Central Senior School
Elementary: Public
15.38 km
Dr George Hall Public School
Elementary: Public
10.10 km
Cartwright Central Public School
Elementary: Public
12.14 km
St. Dominic Catholic Elementary School
Elementary: Catholic
13.86 km
Leslie Frost Public School
Elementary: Public
14.83 km
St. Thomas Aquinas Catholic Secondary School
Secondary: Catholic
13.04 km
Lindsay Collegiate and Vocational Institute
Secondary: Public
15.37 km
St. Stephen Catholic Secondary School
Secondary: Catholic
32.47 km
I E Weldon Secondary School
Secondary: Public
16.53 km
Port Perry High School
Secondary: Public
19.23 km
Maxwell Heights Secondary School
Secondary: Public
30.69 km
