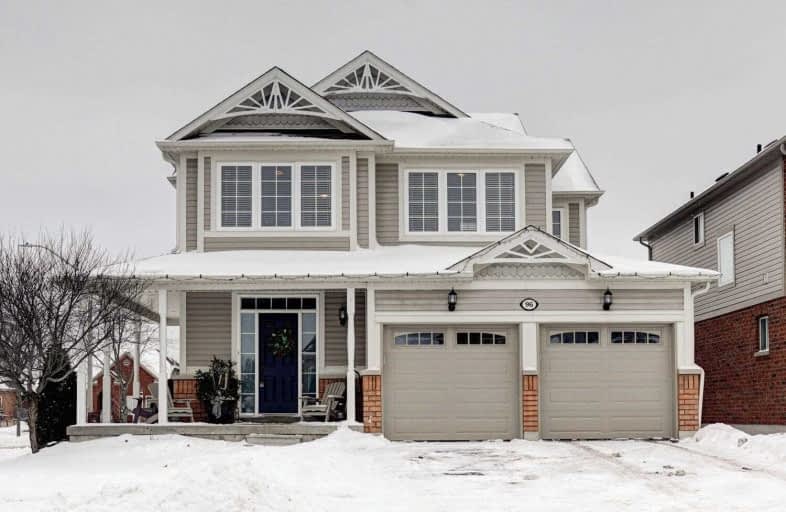
Good Shepherd Catholic School
Elementary: Catholic
0.25 km
Greenbank Public School
Elementary: Public
6.38 km
Prince Albert Public School
Elementary: Public
3.13 km
S A Cawker Public School
Elementary: Public
0.69 km
Brooklin Village Public School
Elementary: Public
15.28 km
R H Cornish Public School
Elementary: Public
1.04 km
ÉSC Saint-Charles-Garnier
Secondary: Catholic
21.09 km
Brooklin High School
Secondary: Public
15.75 km
Port Perry High School
Secondary: Public
0.93 km
Uxbridge Secondary School
Secondary: Public
12.22 km
Maxwell Heights Secondary School
Secondary: Public
19.90 km
Sinclair Secondary School
Secondary: Public
20.94 km




