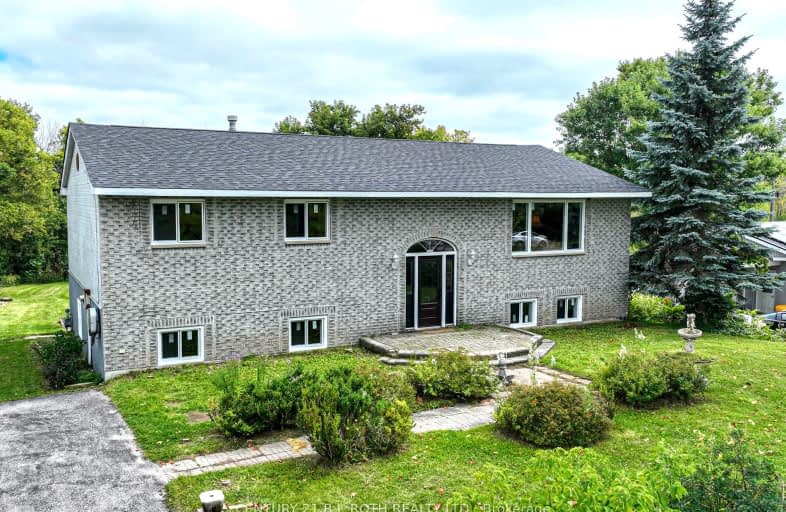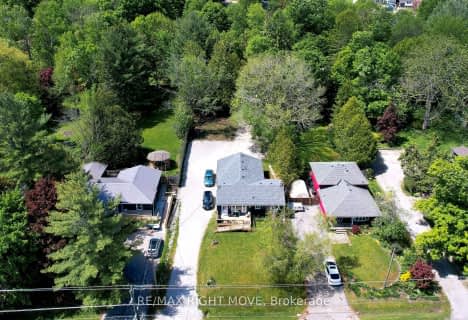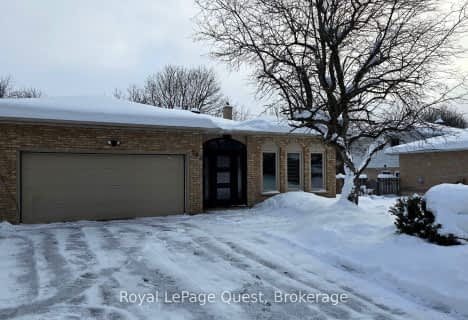Car-Dependent
- Almost all errands require a car.
6
/100
Somewhat Bikeable
- Most errands require a car.
44
/100

ÉÉC Samuel-de-Champlain
Elementary: Catholic
3.68 km
Couchiching Heights Public School
Elementary: Public
2.03 km
Monsignor Lee Separate School
Elementary: Catholic
3.22 km
Orchard Park Elementary School
Elementary: Public
3.07 km
Harriett Todd Public School
Elementary: Public
5.39 km
Lions Oval Public School
Elementary: Public
3.78 km
Orillia Campus
Secondary: Public
4.30 km
Gravenhurst High School
Secondary: Public
30.31 km
Patrick Fogarty Secondary School
Secondary: Catholic
2.43 km
Twin Lakes Secondary School
Secondary: Public
5.97 km
Orillia Secondary School
Secondary: Public
3.95 km
Eastview Secondary School
Secondary: Public
32.91 km
-
Couchiching Beach Park
Terry Fox Cir, Orillia ON 3.32km -
Centennial Park
Orillia ON 3.78km -
Veterans Memorial Park
Orillia ON 4.01km
-
RBC Royal Bank
40 Peter St S, Orillia ON L3V 5A9 4.21km -
BMO Bank of Montreal
70 Front St N, Orillia ON L3V 4R8 3.77km -
TD Bank Financial Group
39 Peter St N, Orillia ON L3V 4Y8 4.02km





