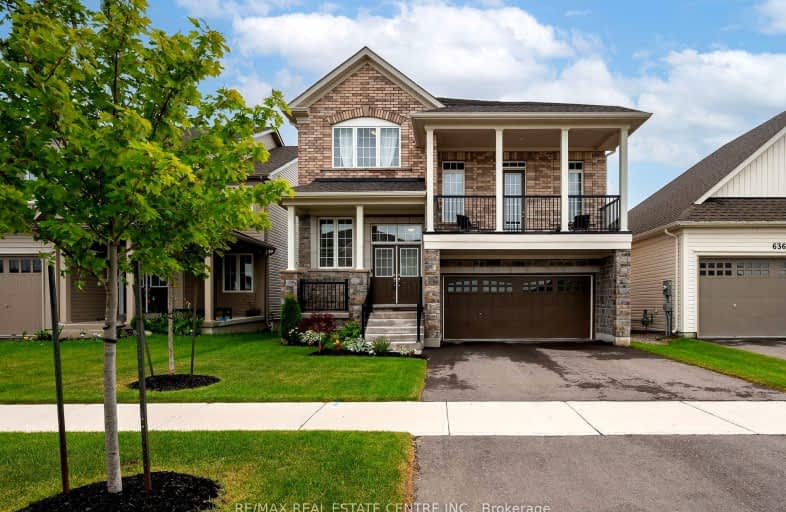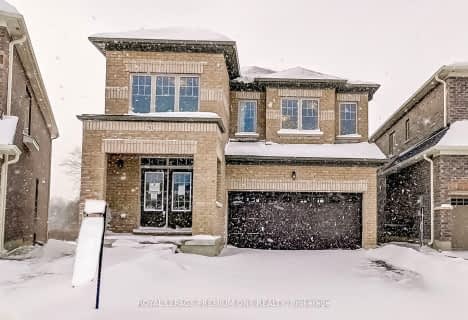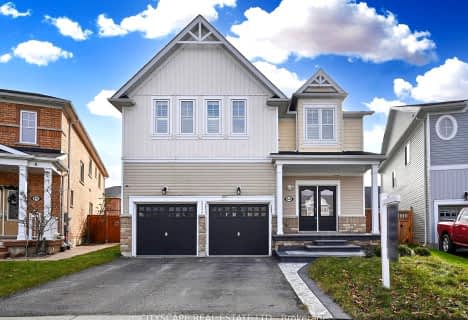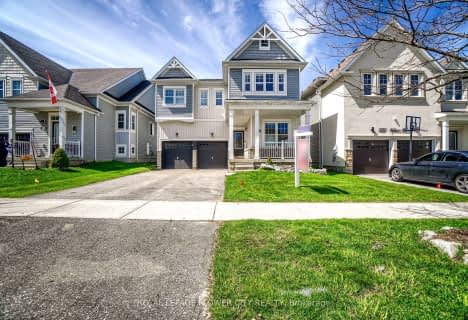Car-Dependent
- Almost all errands require a car.
20
/100
Somewhat Bikeable
- Most errands require a car.
42
/100

Laurelwoods Elementary School
Elementary: Public
13.70 km
Primrose Elementary School
Elementary: Public
5.97 km
Hyland Heights Elementary School
Elementary: Public
0.99 km
Mono-Amaranth Public School
Elementary: Public
16.41 km
Centennial Hylands Elementary School
Elementary: Public
0.92 km
Glenbrook Elementary School
Elementary: Public
1.61 km
Alliston Campus
Secondary: Public
28.28 km
Dufferin Centre for Continuing Education
Secondary: Public
18.60 km
Erin District High School
Secondary: Public
34.61 km
Centre Dufferin District High School
Secondary: Public
0.99 km
Westside Secondary School
Secondary: Public
19.76 km
Orangeville District Secondary School
Secondary: Public
18.68 km
-
Fiddle Park
Shelburne ON 1.22km -
Greenwood Park
Shelburne ON 1.49km -
Walter's Creek Park
Cedar Street and Susan Street, Shelburne ON 1.5km
-
TD Bank Financial Group
100 Main St E, Shelburne ON L9V 3K5 0.62km -
TD Canada Trust Branch and ATM
100 Main St E, Shelburne ON L9V 3K5 0.62km -
TD Canada Trust ATM
100 Main St E, Shelburne ON L9V 3K5 0.62km













