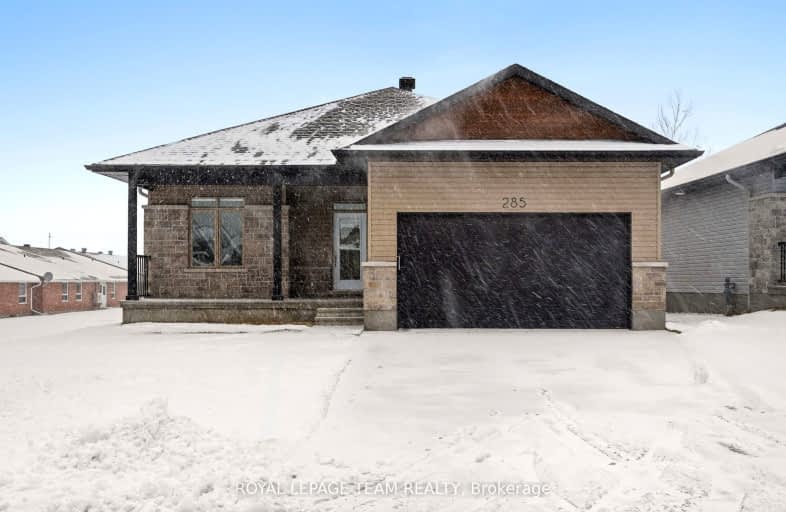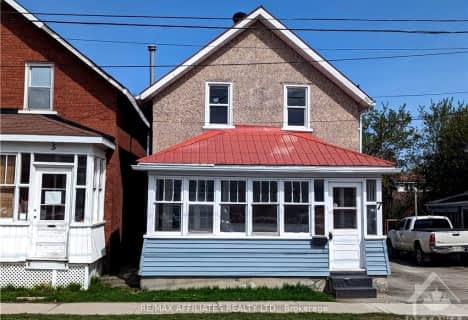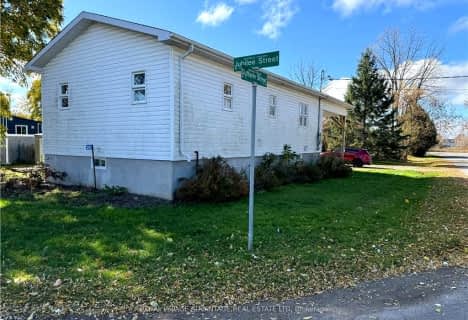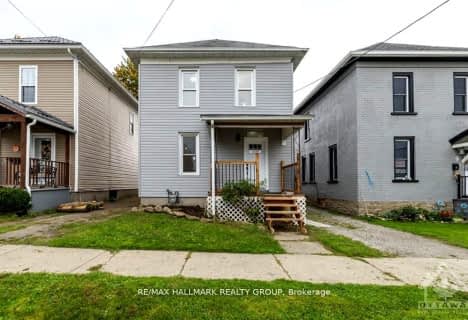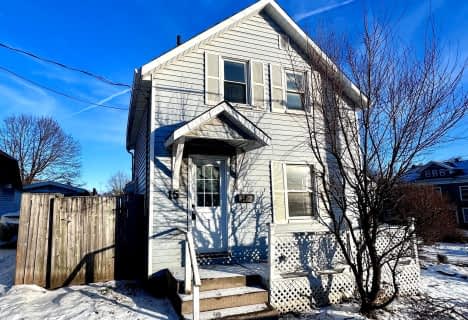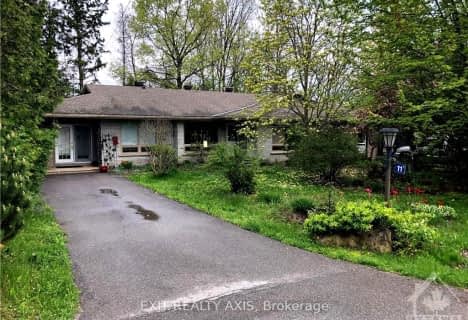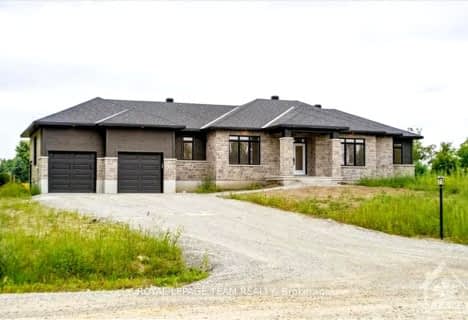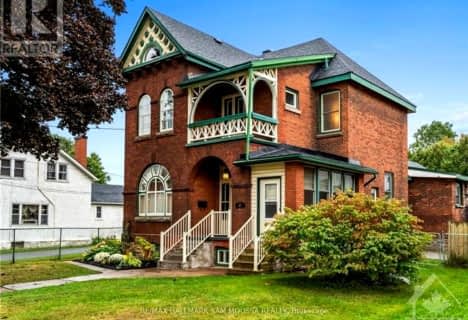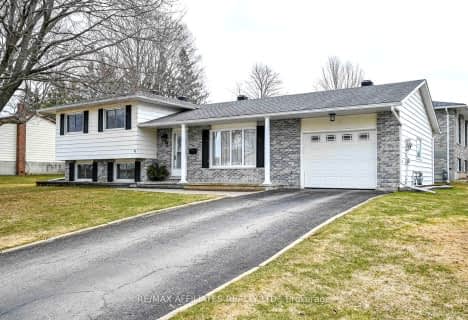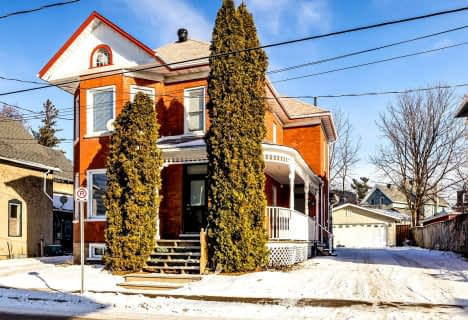Car-Dependent
- Most errands require a car.
Somewhat Bikeable
- Most errands require a car.

Hanley Hall Catholic Elementary School
Elementary: CatholicSt. Luke Catholic School
Elementary: CatholicSt Francis de Sales Separate School
Elementary: CatholicDuncan J Schoular Public School
Elementary: PublicSt James the Greater Separate School
Elementary: CatholicChimo Elementary School
Elementary: PublicHanley Hall Catholic High School
Secondary: CatholicSt. Luke Catholic High School
Secondary: CatholicAthens District High School
Secondary: PublicPerth and District Collegiate Institute
Secondary: PublicSt John Catholic High School
Secondary: CatholicSmiths Falls District Collegiate Institute
Secondary: Public- 2 bath
- 2 bed
54 TENNANT Drive, Rideau Lakes, Ontario • K7A 4S5 • 820 - Rideau Lakes (South Elmsley) Twp
- 3 bath
- 3 bed
46 TENNANT Drive, Rideau Lakes, Ontario • K7A 4S5 • 820 - Rideau Lakes (South Elmsley) Twp
- 0 bath
- 4 bed
100 ELMSLEY Street North, Smiths Falls, Ontario • K7A 2H2 • 901 - Smiths Falls
- 2 bath
- 5 bed
61 RUSSELL Street East, Smiths Falls, Ontario • K7A 1G3 • 901 - Smiths Falls
- 1 bath
- 3 bed
61 Colonel by Crescent, Smiths Falls, Ontario • K7A 5B9 • 901 - Smiths Falls
