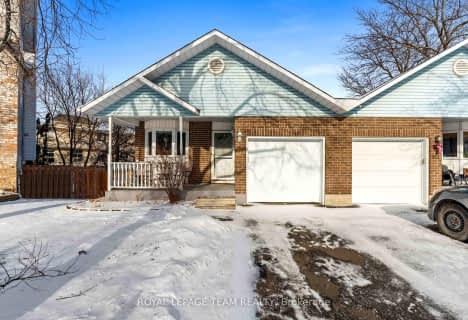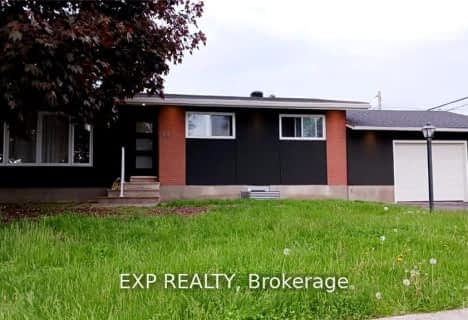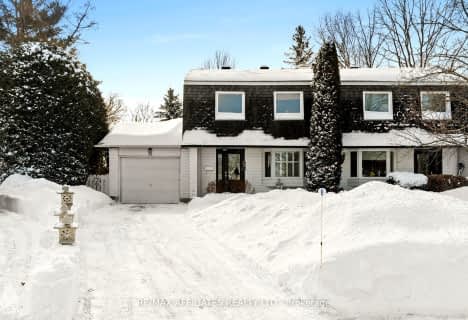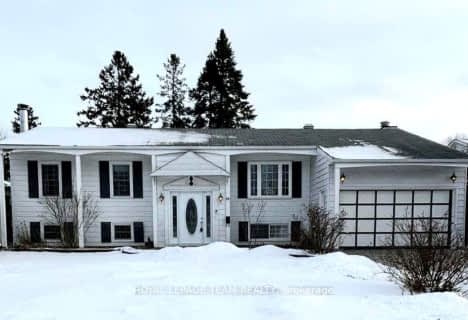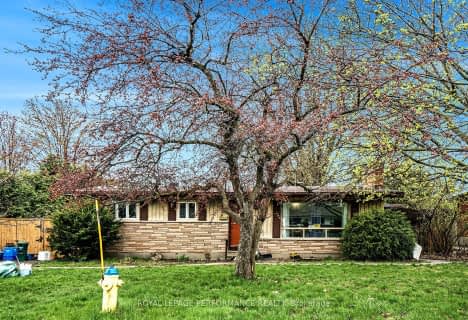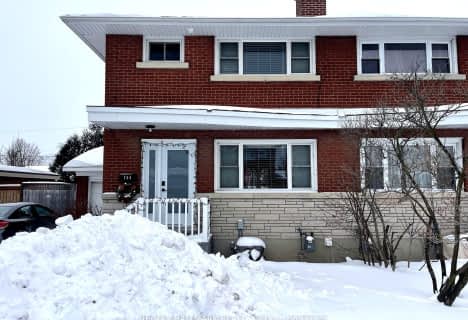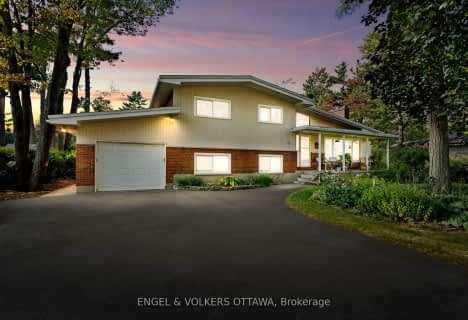
St Daniel Elementary School
Elementary: CatholicSt. John XXIII Elementary School
Elementary: CatholicSt Gregory Elementary School
Elementary: CatholicManordale Public School
Elementary: PublicMeadowlands Public School
Elementary: PublicÉcole élémentaire catholique Terre-des-Jeunes
Elementary: CatholicElizabeth Wyn Wood Secondary Alternate
Secondary: PublicSir Guy Carleton Secondary School
Secondary: PublicSt Paul High School
Secondary: CatholicMerivale High School
Secondary: PublicWoodroffe High School
Secondary: PublicSir Robert Borden High School
Secondary: Public-
Medhurst Park
Medhurst Dr, Ottawa ON K2G 4L4 0.78km -
Charing Park
Chartwell Ave, Ottawa ON 0.95km -
Centrepointe Health
260 Centrepointe Dr, Ottawa ON 1.35km
-
Scotiabank
1385 Woodroffe Ave, Ottawa ON K2G 1V8 1.62km -
TD Bank Financial Group
1950 Merivale Rd, Nepean ON K2G 5T5 2.82km -
Scotiabank
2770 Iris St, Ottawa ON K2C 1E6 2.97km
- 2 bath
- 3 bed
849 ROB ROY Avenue, Britannia Heights - Queensway Terrace N , Ontario • K2B 8S6 • 6203 - Queensway Terrace North
- 2 bath
- 3 bed
44 Sherry Lane, South of Baseline to Knoxdale, Ontario • K2G 3L8 • 7606 - Manordale
- 2 bath
- 3 bed
2286 Elmira Drive, Parkway Park - Queensway Terrace S and A, Ontario • K2C 1H4 • 6302 - Parkway Park
- — bath
- — bed
1130 Falaise Road, Cityview - Parkwoods Hills - Rideau Shor, Ontario • K2E 6R5 • 7202 - Borden Farm/Stewart Farm/Carleton Hei
- — bath
- — bed
1130 Falaise Road, Cityview - Parkwoods Hills - Rideau Shor, Ontario • K2E 6R5 • 7202 - Borden Farm/Stewart Farm/Carleton Hei
- 3 bath
- 4 bed
50 Newbury Avenue, Cityview - Parkwoods Hills - Rideau Shor, Ontario • K2E 6K8 • 7202 - Borden Farm/Stewart Farm/Carleton Hei
- 4 bath
- 3 bed
58 Lindhurst Crescent, South of Baseline to Knoxdale, Ontario • K2G 0T7 • 7602 - Briargreen
- 2 bath
- 3 bed
25 Saginaw Crescent, Cityview - Parkwoods Hills - Rideau Shor, Ontario • K2E 6Y8 • 7202 - Borden Farm/Stewart Farm/Carleton Hei
- 2 bath
- 3 bed
6 Fairhill Crescent, South of Baseline to Knoxdale, Ontario • K2G 1B7 • 7606 - Manordale
- 2 bath
- 4 bed
- 700 sqft
52 Glenridge Road, Meadowlands - Crestview and Area, Ontario • K2G 2Z7 • 7302 - Meadowlands/Crestview
- 2 bath
- 3 bed
154 Viewmount Drive, Meadowlands - Crestview and Area, Ontario • K2G 3B7 • 7302 - Meadowlands/Crestview
- 3 bath
- 3 bed
81 Grenfell Crescent, Tanglewood - Grenfell Glen - Pineglen, Ontario • K2G 0G5 • 7504 - Grenfell Glen

