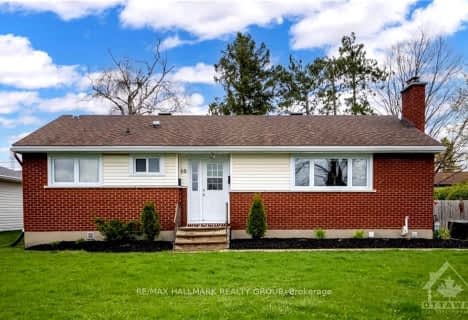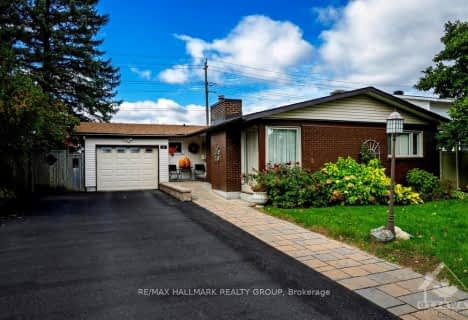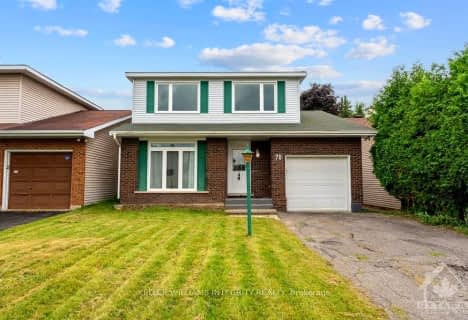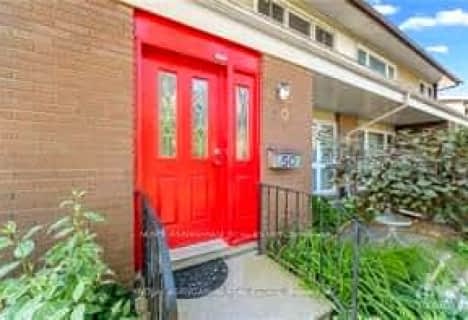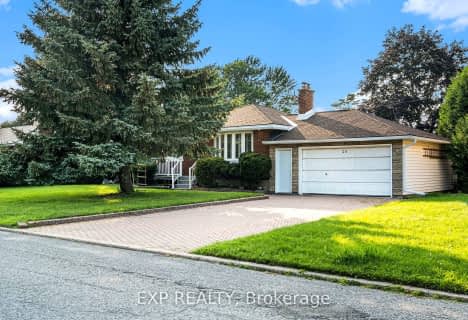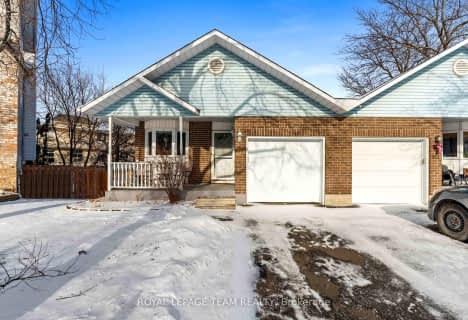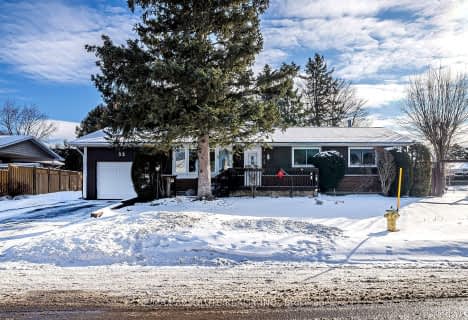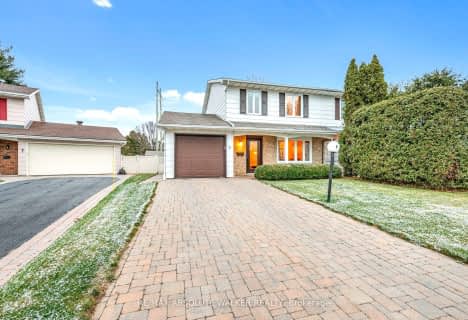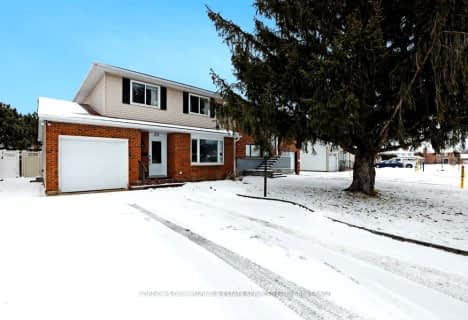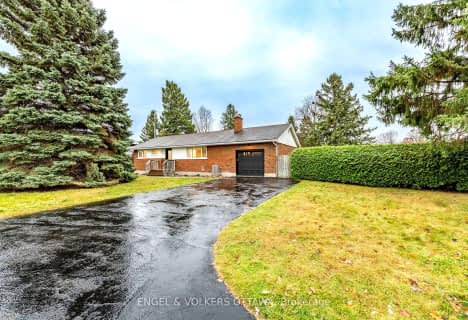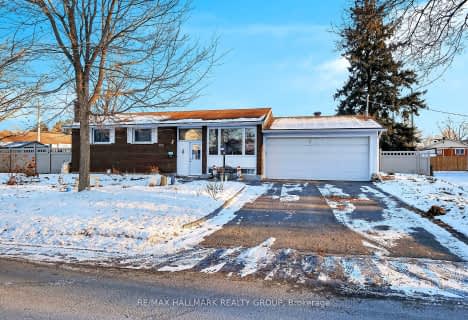
St Daniel Elementary School
Elementary: CatholicSt. John XXIII Elementary School
Elementary: CatholicBriargreen Public School
Elementary: PublicSt Gregory Elementary School
Elementary: CatholicManordale Public School
Elementary: PublicÉcole élémentaire catholique Terre-des-Jeunes
Elementary: CatholicElizabeth Wyn Wood Secondary Alternate
Secondary: PublicSir Guy Carleton Secondary School
Secondary: PublicSt Paul High School
Secondary: CatholicMerivale High School
Secondary: PublicWoodroffe High School
Secondary: PublicSir Robert Borden High School
Secondary: Public-
Charing Park
Chartwell Ave, Ottawa ON 0.59km -
Centrepointe Health
260 Centrepointe Dr, Ottawa ON 0.68km -
Legacy Skatepark
Ontario 0.91km
-
Scotiabank
1385 Woodroffe Ave, Ottawa ON K2G 1V8 1.28km -
Scotiabank
2770 Iris St, Ottawa ON K2C 1E6 2.3km -
Centura Ottawa
1070 Morrison Dr, Ottawa ON K2H 8K7 2.69km
- 2 bath
- 3 bed
10 ROUNDHAY Drive, South of Baseline to Knoxdale, Ontario • K2G 1B5 • 7606 - Manordale
- 2 bath
- 3 bed
61 BIRCHVIEW Road, Meadowlands - Crestview and Area, Ontario • K2G 3G3 • 7301 - Meadowlands/St. Claire Gardens
- 3 bath
- 4 bed
70 NESTOW Drive, Tanglewood - Grenfell Glen - Pineglen, Ontario • K2G 4L8 • 7501 - Tanglewood
- — bath
- — bed
50 Newbury Avenue, Cityview - Parkwoods Hills - Rideau Shor, Ontario • K2E 6K8 • 7202 - Borden Farm/Stewart Farm/Carleton Hei
- 2 bath
- 3 bed
28 ROUNDHAY Drive, South of Baseline to Knoxdale, Ontario • K2G 1B5 • 7606 - Manordale
- 2 bath
- 3 bed
849 ROB ROY Avenue, Britannia Heights - Queensway Terrace N , Ontario • K2B 8S6 • 6203 - Queensway Terrace North
- 2 bath
- 3 bed
32 Cremona Crescent, South of Baseline to Knoxdale, Ontario • K2G 1A1 • 7606 - Manordale
- 2 bath
- 4 bed
9 Bainbridge Avenue, South of Baseline to Knoxdale, Ontario • K2G 3T1 • 7604 - Craig Henry/Woodvale
- 3 bath
- 4 bed
57 MEADOWBANK Drive, South of Baseline to Knoxdale, Ontario • K2G 0P1 • 7602 - Briargreen
- 4 bath
- 4 bed
- 1500 sqft
30 Ardell Grove, South of Baseline to Knoxdale, Ontario • K2G 4G4 • 7604 - Craig Henry/Woodvale
- 2 bath
- 3 bed
6 Fairhill Crescent, South of Baseline to Knoxdale, Ontario • K2G 1B7 • 7606 - Manordale
- 0 bath
- 3 bed
2286 Elmira Drive, Parkway Park - Queensway Terrace S and A, Ontario • K2C 1H4 • 6302 - Parkway Park

