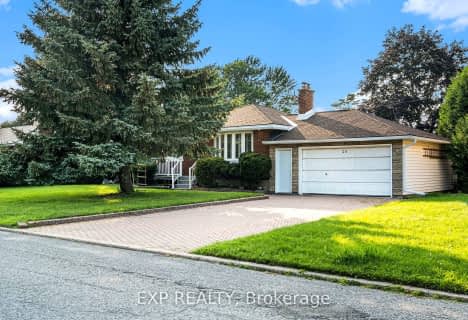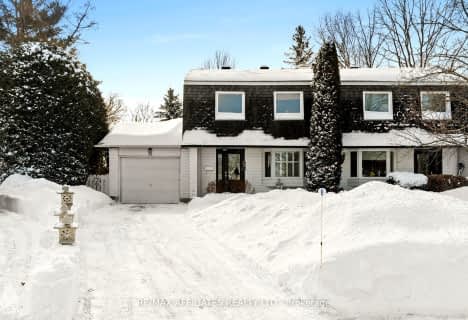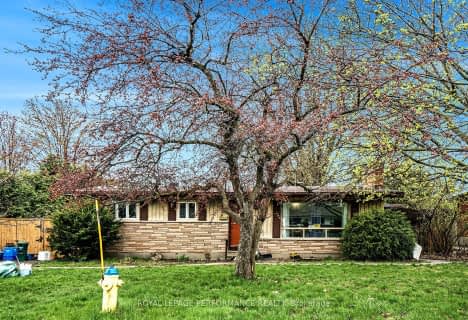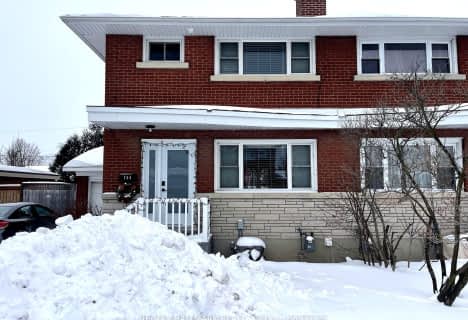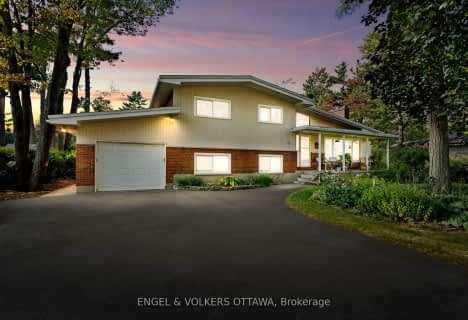
St. John XXIII Elementary School
Elementary: CatholicBriargreen Public School
Elementary: PublicSt Gregory Elementary School
Elementary: CatholicManordale Public School
Elementary: PublicMeadowlands Public School
Elementary: PublicÉcole élémentaire catholique Terre-des-Jeunes
Elementary: CatholicElizabeth Wyn Wood Secondary Alternate
Secondary: PublicSir Guy Carleton Secondary School
Secondary: PublicSt Paul High School
Secondary: CatholicMerivale High School
Secondary: PublicWoodroffe High School
Secondary: PublicSir Robert Borden High School
Secondary: Public- 2 bath
- 3 bed
28 ROUNDHAY Drive, South of Baseline to Knoxdale, Ontario • K2G 1B5 • 7606 - Manordale
- 2 bath
- 3 bed
2286 Elmira Drive, Parkway Park - Queensway Terrace S and A, Ontario • K2C 1H4 • 6302 - Parkway Park
- 3 bath
- 3 bed
18 Wolmsley Crescent, Meadowlands - Crestview and Area, Ontario • K2G 1J4 • 7302 - Meadowlands/Crestview
- 3 bath
- 4 bed
50 Newbury Avenue, Cityview - Parkwoods Hills - Rideau Shor, Ontario • K2E 6K8 • 7202 - Borden Farm/Stewart Farm/Carleton Hei
- 4 bath
- 3 bed
58 Lindhurst Crescent, South of Baseline to Knoxdale, Ontario • K2G 0T7 • 7602 - Briargreen
- 2 bath
- 3 bed
6 Fairhill Crescent, South of Baseline to Knoxdale, Ontario • K2G 1B7 • 7606 - Manordale
- 2 bath
- 4 bed
- 700 sqft
52 Glenridge Road, Meadowlands - Crestview and Area, Ontario • K2G 2Z7 • 7302 - Meadowlands/Crestview
- 2 bath
- 3 bed
154 Viewmount Drive, Meadowlands - Crestview and Area, Ontario • K2G 3B7 • 7302 - Meadowlands/Crestview
- 3 bath
- 3 bed
81 Grenfell Crescent, Tanglewood - Grenfell Glen - Pineglen, Ontario • K2G 0G5 • 7504 - Grenfell Glen

