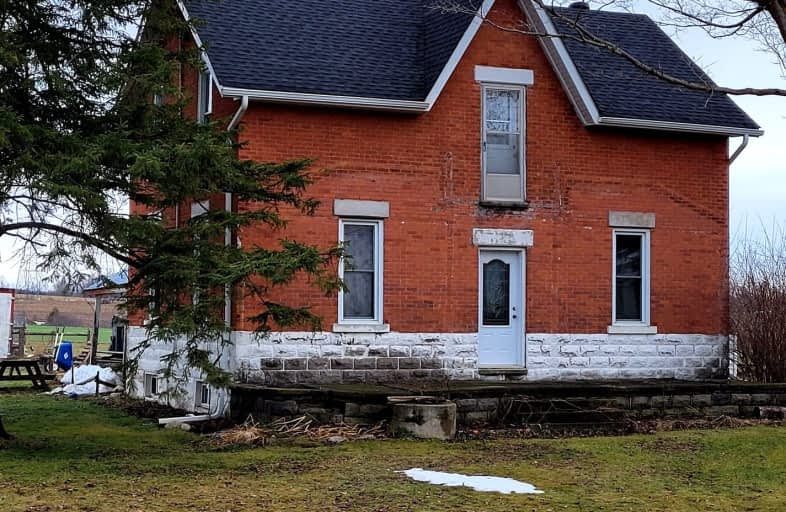Car-Dependent
- Almost all errands require a car.
Somewhat Bikeable
- Most errands require a car.

St Peter's & St Paul's Separate School
Elementary: CatholicNormanby Community School
Elementary: PublicSt Mary Catholic School
Elementary: CatholicEgremont Community School
Elementary: PublicVictoria Cross Public School
Elementary: PublicSpruce Ridge Community School
Elementary: PublicWalkerton District Community School
Secondary: PublicWellington Heights Secondary School
Secondary: PublicNorwell District Secondary School
Secondary: PublicSacred Heart High School
Secondary: CatholicJohn Diefenbaker Senior School
Secondary: PublicGrey Highlands Secondary School
Secondary: Public-
Orchard Park
Ontario 6.75km -
Centennial Hall
818 Albert St (Caroline St.), Ayton ON N0G 1C0 12.62km -
Bentinck Centennial Park
341761 Concession 2 Ndr, Ontario 12.8km
-
HSBC ATM
118 Queen St, Durham ON N0G 1R0 5.65km -
CIBC
106 Garafraxa St N, Durham ON N0G 1R0 5.69km -
RBC Royal Bank
523 Louisa St, Ayton ON N0G 1C0 12.64km









