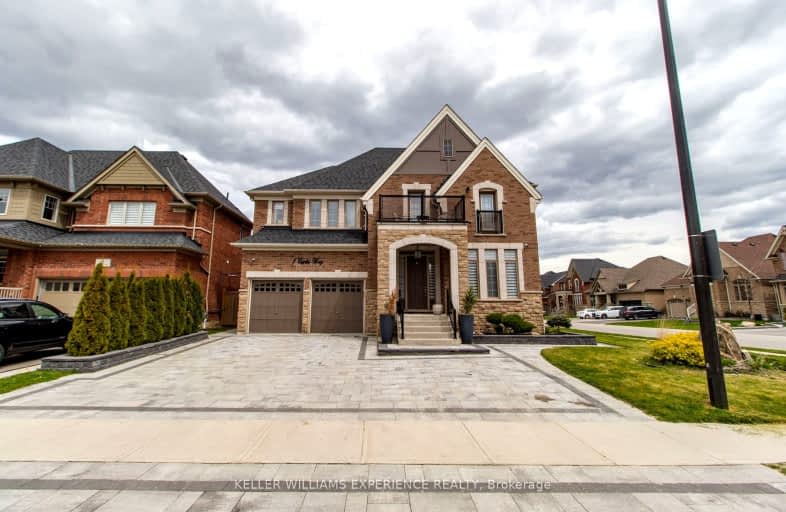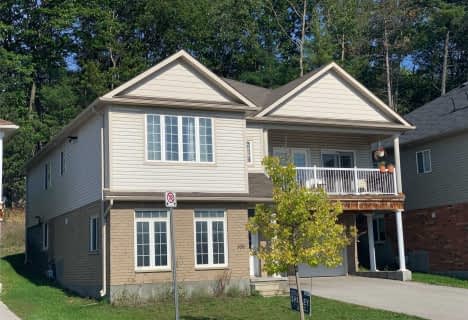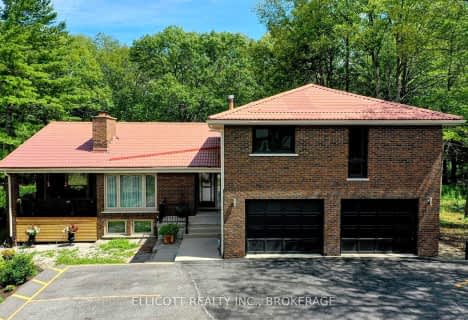Car-Dependent
- Almost all errands require a car.
Somewhat Bikeable
- Most errands require a car.

St Marys Separate School
Elementary: CatholicÉIC Nouvelle-Alliance
Elementary: CatholicEmma King Elementary School
Elementary: PublicAndrew Hunter Elementary School
Elementary: PublicThe Good Shepherd Catholic School
Elementary: CatholicWest Bayfield Elementary School
Elementary: PublicBarrie Campus
Secondary: PublicÉSC Nouvelle-Alliance
Secondary: CatholicSimcoe Alternative Secondary School
Secondary: PublicBarrie North Collegiate Institute
Secondary: PublicSt Joan of Arc High School
Secondary: CatholicBear Creek Secondary School
Secondary: Public-
Pringle Park
Ontario 2.91km -
Delta Force Paintball
4.09km -
Sunnidale Park
227 Sunnidale Rd, Barrie ON L4M 3B9 4.3km
-
TD Bank Financial Group
34 Cedar Pointe Dr, Barrie ON L4N 5R7 4.15km -
TD Canada Trust Branch and ATM
534 Bayfield St, Barrie ON L4M 5A2 4.59km -
Scotiabank
544 Bayfield St, Barrie ON L4M 5A2 4.6km







