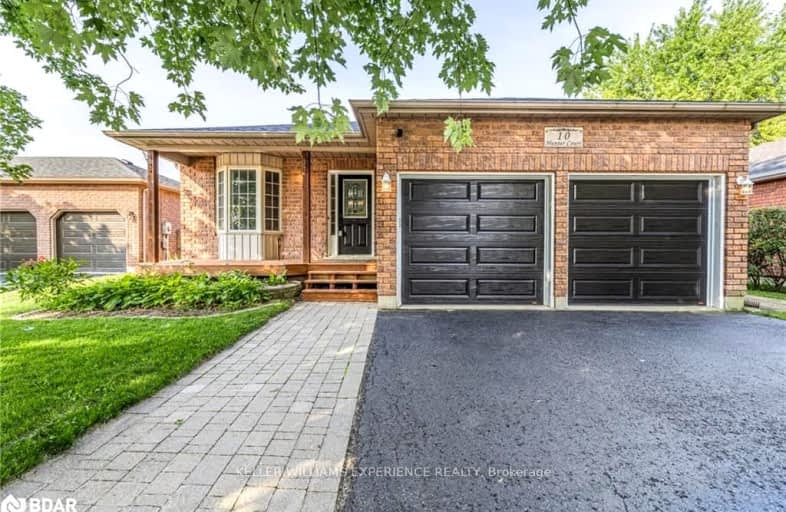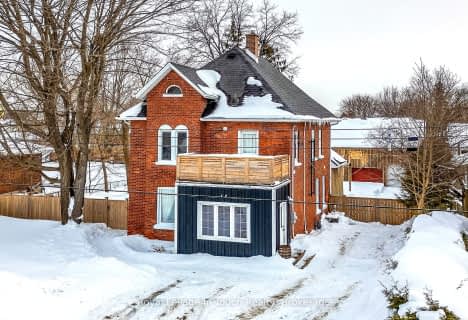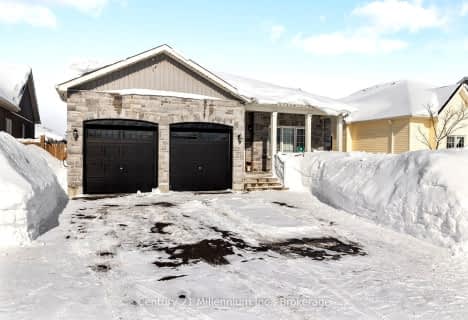Somewhat Walkable
- Some errands can be accomplished on foot.
55
/100
Somewhat Bikeable
- Most errands require a car.
37
/100

Hillsdale Elementary School
Elementary: Public
7.86 km
Our Lady of Lourdes Separate School
Elementary: Catholic
0.75 km
Wyevale Central Public School
Elementary: Public
9.78 km
Huron Park Public School
Elementary: Public
18.23 km
Minesing Central Public School
Elementary: Public
15.33 km
Huronia Centennial Public School
Elementary: Public
0.25 km
Georgian Bay District Secondary School
Secondary: Public
18.32 km
North Simcoe Campus
Secondary: Public
17.25 km
École secondaire Le Caron
Secondary: Public
21.08 km
ÉSC Nouvelle-Alliance
Secondary: Catholic
23.44 km
Elmvale District High School
Secondary: Public
0.42 km
St Theresa's Separate School
Secondary: Catholic
17.77 km
-
Bishop Park
1.29km -
Homer Barrett Park
Springwater ON 1.3km -
Wyevale Community Park
10 Concession 5 E, Wyevale ON 9.88km
-
CIBC
2 Queen St W, Elmvale ON L0L 1P0 0.69km -
BMO Bank of Montreal
535 River Rd W, Wasaga Beach ON L9Z 2X2 12.32km -
Localcoin Bitcoin ATM - West River Convenience
620 River Rd W, Wasaga ON L9Z 2P1 12.61km





