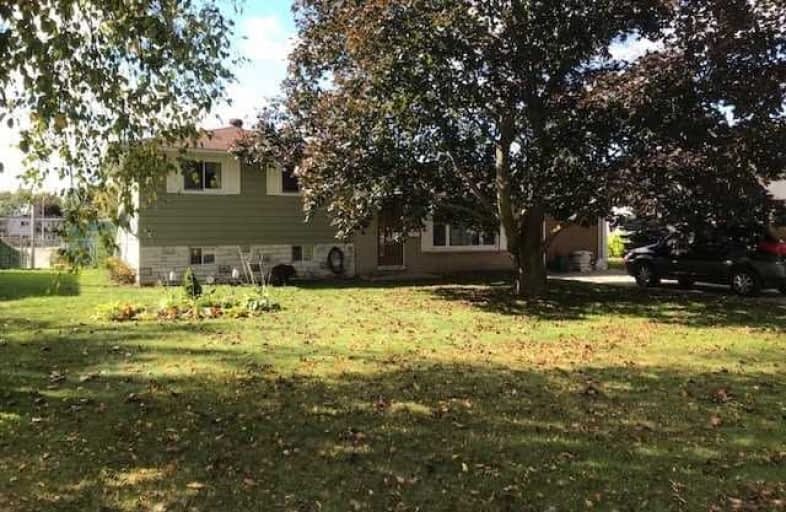Sold on Feb 01, 2018
Note: Property is not currently for sale or for rent.

-
Type: Detached
-
Style: Sidesplit 3
-
Size: 1500 sqft
-
Lot Size: 70.31 x 109.5 Feet
-
Age: 31-50 years
-
Taxes: $2,059 per year
-
Days on Site: 108 Days
-
Added: Sep 07, 2019 (3 months on market)
-
Updated:
-
Last Checked: 2 months ago
-
MLS®#: S3981644
-
Listed By: Non-treb board office, brokerage
Families Start Here! 10 Minutes To Wasaga Beach And 20 Minutes To The Barrie. This 1,593 Sq/Ft 3 Bedroom 2 Bath Home In Quiet Neighbourhood Full Of Mature Trees. Large Yard Backing Onto School. Laminate Flooring. Newer Roof, Tankless Hot Water System, Natural Gas Forced Air Furnace. Enjoy Sitting In The Beautiful Sunroom. Easy Commute To Barrie. View 3D Virtual Tour & Floorplan.
Extras
10 Minutes To Wasaga Beach And 20 Minutes To The Barrie. 3 Bedroom 2 Bath Home In Quiet Neighbourhood Full Of Mature Trees. Large Yard Backing Onto School. Laminate Flooring. Newer Roof, Tankless Hot Water, Forced Air Gas Furnace
Property Details
Facts for 10 Ritchie Crescent, Springwater
Status
Days on Market: 108
Last Status: Sold
Sold Date: Feb 01, 2018
Closed Date: Apr 25, 2018
Expiry Date: Feb 28, 2018
Sold Price: $363,000
Unavailable Date: Feb 01, 2018
Input Date: Nov 10, 2017
Prior LSC: Listing with no contract changes
Property
Status: Sale
Property Type: Detached
Style: Sidesplit 3
Size (sq ft): 1500
Age: 31-50
Area: Springwater
Community: Elmvale
Availability Date: Tbd
Assessment Amount: $249,000
Assessment Year: 2017
Inside
Bedrooms: 3
Bathrooms: 2
Kitchens: 1
Rooms: 7
Den/Family Room: Yes
Air Conditioning: Central Air
Fireplace: No
Washrooms: 2
Building
Basement: Finished
Heat Type: Forced Air
Heat Source: Gas
Exterior: Alum Siding
Exterior: Brick
Water Supply: Municipal
Special Designation: Unknown
Other Structures: Garden Shed
Parking
Driveway: Pvt Double
Garage Spaces: 1
Garage Type: Attached
Covered Parking Spaces: 6
Total Parking Spaces: 7
Fees
Tax Year: 2017
Tax Legal Description: Lt 5 Pl 1520
Taxes: $2,059
Highlights
Feature: School
Land
Cross Street: Kerr St & Ritchie Cr
Municipality District: Springwater
Fronting On: West
Parcel Number: 583770159
Pool: None
Sewer: Sewers
Lot Depth: 109.5 Feet
Lot Frontage: 70.31 Feet
Zoning: Res
Additional Media
- Virtual Tour: https://mls.youriguide.com/10_ritchie_crescent_elmvale_on
Rooms
Room details for 10 Ritchie Crescent, Springwater
| Type | Dimensions | Description |
|---|---|---|
| Living Main | 3.56 x 4.22 | |
| Dining Main | 3.56 x 2.71 | |
| Kitchen Main | 3.44 x 3.34 | |
| Sunroom Main | 3.55 x 5.61 | |
| Master 2nd | 2.92 x 4.27 | |
| Br 2nd | 3.59 x 2.84 | |
| Br 2nd | 2.47 x 2.94 | |
| Rec Bsmt | 4.05 x 4.89 |
| XXXXXXXX | XXX XX, XXXX |
XXXX XXX XXXX |
$XXX,XXX |
| XXX XX, XXXX |
XXXXXX XXX XXXX |
$XXX,XXX |
| XXXXXXXX XXXX | XXX XX, XXXX | $363,000 XXX XXXX |
| XXXXXXXX XXXXXX | XXX XX, XXXX | $379,900 XXX XXXX |

Hillsdale Elementary School
Elementary: PublicOur Lady of Lourdes Separate School
Elementary: CatholicWyevale Central Public School
Elementary: PublicHuron Park Public School
Elementary: PublicMinesing Central Public School
Elementary: PublicHuronia Centennial Public School
Elementary: PublicGeorgian Bay District Secondary School
Secondary: PublicNorth Simcoe Campus
Secondary: PublicÉcole secondaire Le Caron
Secondary: PublicÉSC Nouvelle-Alliance
Secondary: CatholicElmvale District High School
Secondary: PublicSt Theresa's Separate School
Secondary: Catholic

