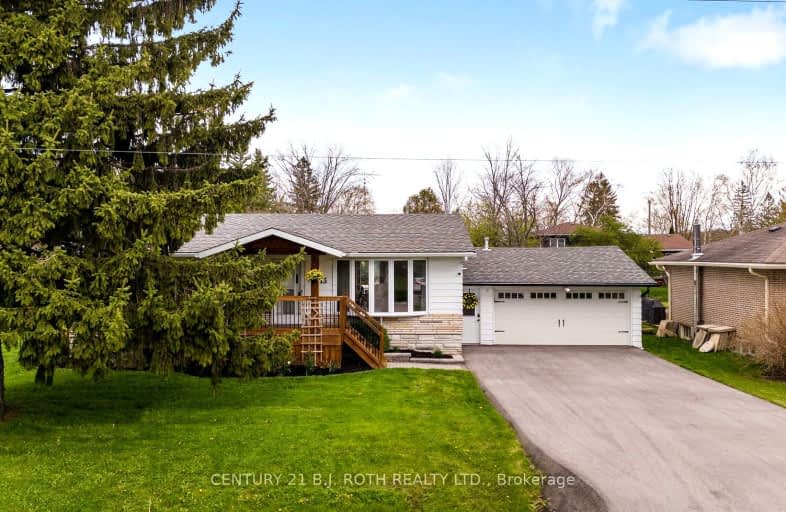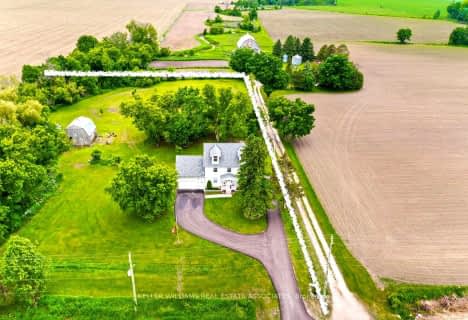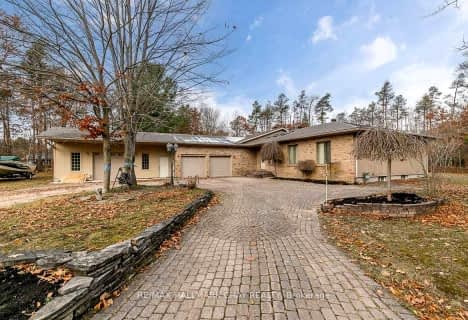
Car-Dependent
- Almost all errands require a car.
Somewhat Bikeable
- Most errands require a car.

Emma King Elementary School
Elementary: PublicAndrew Hunter Elementary School
Elementary: PublicThe Good Shepherd Catholic School
Elementary: CatholicMinesing Central Public School
Elementary: PublicWest Bayfield Elementary School
Elementary: PublicForest Hill Public School
Elementary: PublicBarrie Campus
Secondary: PublicÉSC Nouvelle-Alliance
Secondary: CatholicElmvale District High School
Secondary: PublicNottawasaga Pines Secondary School
Secondary: PublicSt Joan of Arc High School
Secondary: CatholicBear Creek Secondary School
Secondary: Public-
Springwater Provincial Park
Springwater L0L, Springwater ON 5.92km -
Barrie Cycling Baseball Cross
Minesing ON 5.97km -
Pringle Park
Ontario 11.1km
-
Scotiabank
544 Bayfield St, Barrie ON L4M 5A2 10.46km -
TD Bank Financial Group
534 Bayfield St, Barrie ON L4M 5A2 10.51km -
TD Canada Trust Branch and ATM
534 Bayfield St, Barrie ON L4M 5A2 10.51km
- 2 bath
- 3 bed
- 1500 sqft
1743 Golf Course Road, Springwater, Ontario • L0L 1Y2 • Rural Springwater









