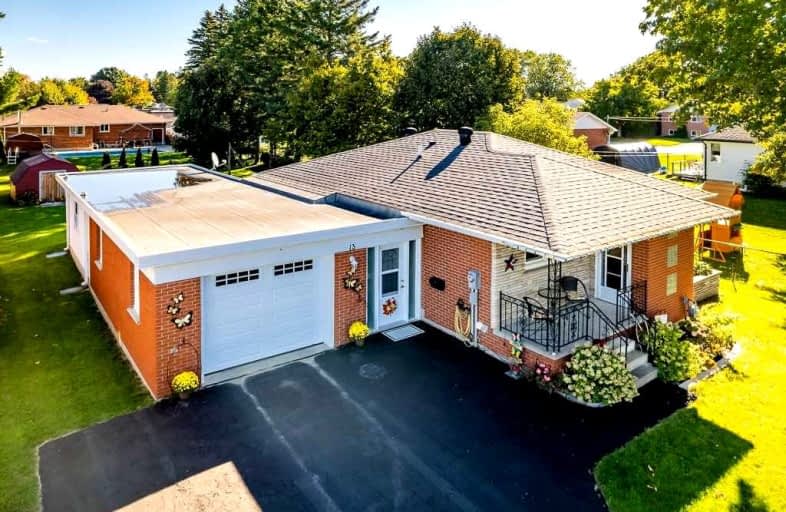Sold on Nov 25, 2022
Note: Property is not currently for sale or for rent.

-
Type: Detached
-
Style: Bungalow-Raised
-
Size: 1100 sqft
-
Lot Size: 66.01 x 165 Feet
-
Age: No Data
-
Taxes: $2,000 per year
-
Days on Site: 8 Days
-
Added: Nov 17, 2022 (1 week on market)
-
Updated:
-
Last Checked: 1 month ago
-
MLS®#: S5829792
-
Listed By: Keller williams experience realty, brokerage
Welcome To 13 Shaw In The Quaint Village Of Elmvale, This Cozy Home Has Been So Well Maintained And Gleams With Pride Of Ownership. This Home Offers Two Generous Sized Bedrooms On The Main Level, A Bright Eat In Kitchen And A Large Living Room That Is Flooded With Natural Light. Many Updates All Throughout, Come See For Your Self! This Home Is Perfect For Someone Looking To Downsize Or Also The First Time Buyer Looking To Get Into The Market. The Lower Level Offers A Very Large Family Room With A Natural Gas Fireplace, A Very Useful Storage Room And A Large Laundry Space With A Newly Updated Powder Room. This All Brick Home Has A Massive Attached "Drive In, Drive Out" Garage, Almost 45' Long, Plenty Of Room For A Useful Workshop And To Park Your Car! The Yard Is Very Spacious, Partially Fenced, Nicely Landscaped And A Large Garden Shed For Storage. All Of This Is Located Within Walking Distance To Everything You Need In Town!
Property Details
Facts for 13 Shaw Street, Springwater
Status
Days on Market: 8
Last Status: Sold
Sold Date: Nov 25, 2022
Closed Date: Dec 20, 2022
Expiry Date: Mar 15, 2023
Sold Price: $575,000
Unavailable Date: Nov 25, 2022
Input Date: Nov 17, 2022
Property
Status: Sale
Property Type: Detached
Style: Bungalow-Raised
Size (sq ft): 1100
Area: Springwater
Community: Elmvale
Availability Date: Flexible
Assessment Amount: $238,000
Assessment Year: 2022
Inside
Bedrooms: 2
Bathrooms: 2
Kitchens: 1
Rooms: 6
Den/Family Room: Yes
Air Conditioning: Wall Unit
Fireplace: Yes
Washrooms: 2
Utilities
Electricity: Available
Cable: Available
Telephone: Available
Building
Basement: Full
Basement 2: Part Fin
Heat Type: Baseboard
Heat Source: Electric
Exterior: Brick
Water Supply: Municipal
Special Designation: Unknown
Other Structures: Garden Shed
Parking
Driveway: Pvt Double
Garage Spaces: 2
Garage Type: Attached
Covered Parking Spaces: 6
Total Parking Spaces: 8
Fees
Tax Year: 2022
Tax Legal Description: Pt Lt 5 Con 9 Flos As In Ro791589; Springwater
Taxes: $2,000
Highlights
Feature: Library
Feature: Park
Feature: Place Of Worship
Feature: Public Transit
Feature: Rec Centre
Feature: School
Land
Cross Street: Shaw St / Kerr St
Municipality District: Springwater
Fronting On: East
Parcel Number: 583770179
Pool: None
Sewer: Sewers
Lot Depth: 165 Feet
Lot Frontage: 66.01 Feet
Acres: < .50
Zoning: R1
Rooms
Room details for 13 Shaw Street, Springwater
| Type | Dimensions | Description |
|---|---|---|
| Foyer Main | 1.70 x 4.14 | |
| Kitchen Main | 3.38 x 3.23 | |
| Living Main | 3.84 x 5.61 | |
| Bathroom Main | - | 3 Pc Bath |
| Prim Bdrm Main | 4.09 x 3.05 | |
| 2nd Br Main | 3.48 x 3.07 | |
| Family Lower | 3.78 x 9.63 | |
| Laundry Lower | 2.29 x 3.10 | |
| Bathroom Lower | - | 2 Pc Bath |
| XXXXXXXX | XXX XX, XXXX |
XXXX XXX XXXX |
$XXX,XXX |
| XXX XX, XXXX |
XXXXXX XXX XXXX |
$XXX,XXX |
| XXXXXXXX XXXX | XXX XX, XXXX | $575,000 XXX XXXX |
| XXXXXXXX XXXXXX | XXX XX, XXXX | $599,900 XXX XXXX |

Hillsdale Elementary School
Elementary: PublicOur Lady of Lourdes Separate School
Elementary: CatholicWyevale Central Public School
Elementary: PublicHuron Park Public School
Elementary: PublicMinesing Central Public School
Elementary: PublicHuronia Centennial Public School
Elementary: PublicGeorgian Bay District Secondary School
Secondary: PublicNorth Simcoe Campus
Secondary: PublicÉcole secondaire Le Caron
Secondary: PublicÉSC Nouvelle-Alliance
Secondary: CatholicElmvale District High School
Secondary: PublicSt Theresa's Separate School
Secondary: Catholic- 2 bath
- 2 bed
- 1100 sqft



