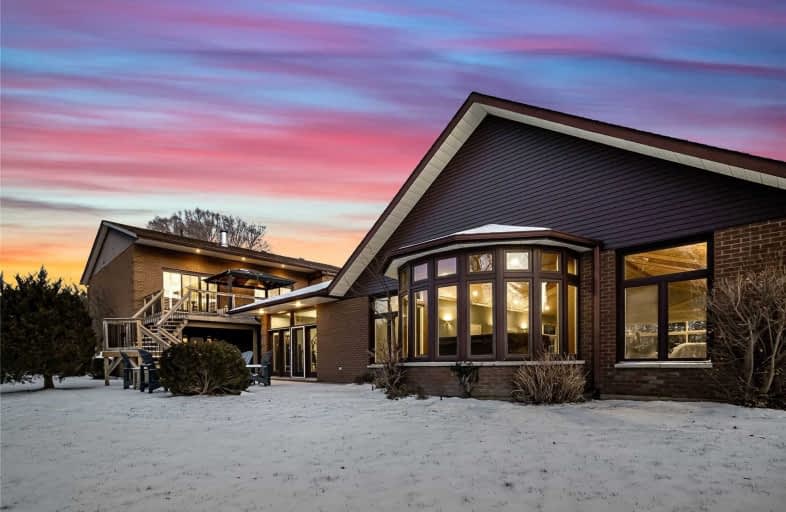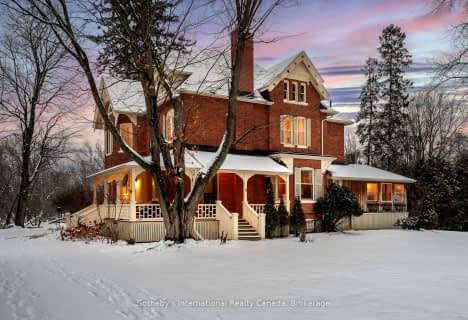Sold on Dec 27, 2020
Note: Property is not currently for sale or for rent.

-
Type: Detached
-
Style: Bungalow-Raised
-
Size: 5000 sqft
-
Lot Size: 10.52 x 0 Acres
-
Age: 31-50 years
-
Taxes: $5,354 per year
-
Days on Site: 6 Days
-
Added: Dec 21, 2020 (6 days on market)
-
Updated:
-
Last Checked: 2 months ago
-
MLS®#: S5069223
-
Listed By: Re/max west realty inc., brokerage
Live! Work! Play! Private Oasis On 10.52Acres!Over 8000Sqft Of Living Space,Meticulously Maintained.5 Bdrm,4 Bath,Indoor Pool&Hot Tub.11 Skylights. Luxe Custom Kit W/Quartz Counters,B/I Miele Appliances.Mstr W/5Pc Ensuite,Gas Fireplace,B/I Cabinetry&Private Balcony.Games Rm,Sunroom,Gym,Spa W/Sauna,Mancave W/Fireplace.Inlaw Suite Potencial.Fully Landscaped&3600Sqft Steel Barn W/Concrete Flr&Heated Workshop. A Must See!
Extras
400Amp Svc. 10 Min From Hwy 400 And Only 75 Min To To. Exclude: Silk Drapes In Sunroom, Marnel Bar Fridge & Cabinet In Kitchen, Tesla Charger, 4Tv's. Incld: All Miele Appliances, Tv Brackets, Projector & Screen, Snookertable. See List Attch
Property Details
Facts for 14340 Deborah Road, Springwater
Status
Days on Market: 6
Last Status: Sold
Sold Date: Dec 27, 2020
Closed Date: Jun 15, 2021
Expiry Date: Jun 30, 2021
Sold Price: $1,610,000
Unavailable Date: Dec 27, 2020
Input Date: Dec 21, 2020
Prior LSC: Listing with no contract changes
Property
Status: Sale
Property Type: Detached
Style: Bungalow-Raised
Size (sq ft): 5000
Age: 31-50
Area: Springwater
Community: Rural Springwater
Availability Date: June 1, 2021
Inside
Bedrooms: 4
Bedrooms Plus: 1
Bathrooms: 4
Kitchens: 1
Rooms: 8
Den/Family Room: No
Air Conditioning: Central Air
Fireplace: Yes
Laundry Level: Lower
Washrooms: 4
Utilities
Electricity: Yes
Gas: Available
Telephone: Yes
Building
Basement: Fin W/O
Basement 2: Sep Entrance
Heat Type: Forced Air
Heat Source: Grnd Srce
Exterior: Brick
UFFI: No
Water Supply Type: Drilled Well
Water Supply: Well
Special Designation: Unknown
Other Structures: Barn
Parking
Driveway: Private
Garage Spaces: 2
Garage Type: Built-In
Covered Parking Spaces: 25
Total Parking Spaces: 25
Fees
Tax Year: 2020
Tax Legal Description: Pt Lt 6 Con 6 Flos As In Ro895701; *
Taxes: $5,354
Highlights
Feature: Clear View
Feature: Fenced Yard
Land
Cross Street: County Rd 27/N Of Fl
Municipality District: Springwater
Fronting On: West
Parcel Number: 583790053
Pool: Indoor
Sewer: Septic
Lot Frontage: 10.52 Acres
Acres: 10-24.99
Zoning: A-1
Rooms
Room details for 14340 Deborah Road, Springwater
| Type | Dimensions | Description |
|---|---|---|
| Living Upper | 4.45 x 3.61 | Gas Fireplace, W/O To Deck, Hardwood Floor |
| Dining Upper | 4.43 x 5.03 | Sunken Room, Hardwood Floor, Open Concept |
| Kitchen Upper | 4.82 x 7.25 | Eat-In Kitchen, B/I Appliances, Quartz Counter |
| Master Upper | 5.74 x 10.88 | 5 Pc Ensuite, Balcony, B/I Closet |
| 2nd Br Upper | 2.94 x 3.99 | California Shutters, Closet, Window |
| 3rd Br Upper | 4.04 x 3.63 | California Shutters, Closet, Window |
| 4th Br Upper | 3.62 x 4.21 | California Shutters, Double Closet, Window |
| Family Lower | 8.29 x 7.09 | Fireplace, Vaulted Ceiling, Wet Bar |
| Games Lower | 5.03 x 5.24 | Sliding Doors, Open Concept |
| Sunroom Lower | 4.96 x 12.02 | Vaulted Ceiling, Skylight, W/O To Patio |
| 5th Br Lower | 3.76 x 4.30 | W/O To Yard, Double Closet, Hardwood Floor |
| Exercise Lower | 3.76 x 4.30 | W/O To Yard, Double Closet, Hardwood Floor |
| XXXXXXXX | XXX XX, XXXX |
XXXX XXX XXXX |
$X,XXX,XXX |
| XXX XX, XXXX |
XXXXXX XXX XXXX |
$X,XXX,XXX |
| XXXXXXXX XXXX | XXX XX, XXXX | $1,610,000 XXX XXXX |
| XXXXXXXX XXXXXX | XXX XX, XXXX | $1,550,000 XXX XXXX |

Hillsdale Elementary School
Elementary: PublicOur Lady of Lourdes Separate School
Elementary: CatholicWyevale Central Public School
Elementary: PublicHuron Park Public School
Elementary: PublicMinesing Central Public School
Elementary: PublicHuronia Centennial Public School
Elementary: PublicGeorgian Bay District Secondary School
Secondary: PublicNorth Simcoe Campus
Secondary: PublicÉcole secondaire Le Caron
Secondary: PublicÉSC Nouvelle-Alliance
Secondary: CatholicElmvale District High School
Secondary: PublicSt Theresa's Separate School
Secondary: Catholic- 2 bath
- 5 bed
- 2500 sqft



