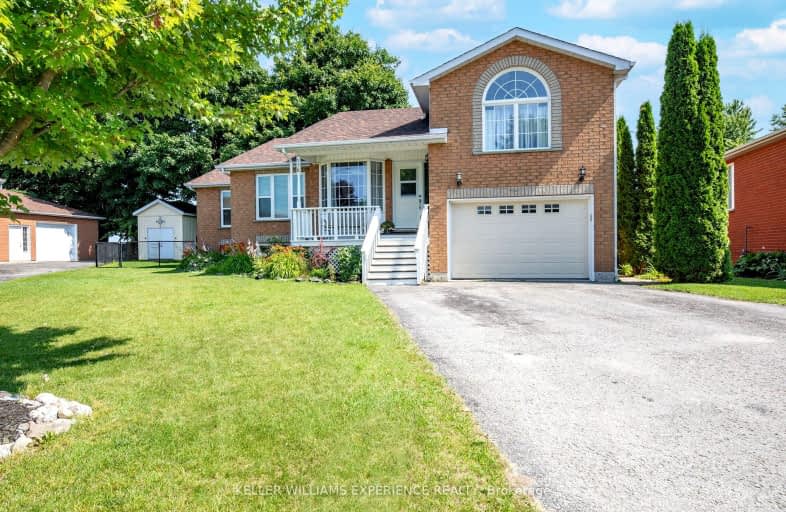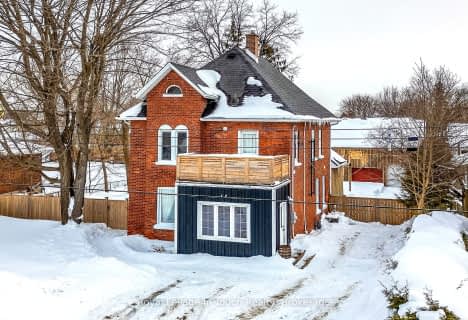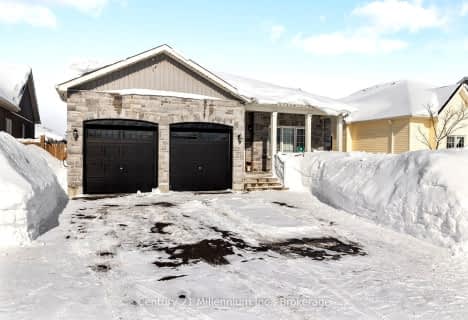Car-Dependent
- Most errands require a car.
48
/100
Somewhat Bikeable
- Most errands require a car.
40
/100

Hillsdale Elementary School
Elementary: Public
8.02 km
Our Lady of Lourdes Separate School
Elementary: Catholic
0.27 km
Wyevale Central Public School
Elementary: Public
8.93 km
Huron Park Public School
Elementary: Public
17.30 km
Minesing Central Public School
Elementary: Public
16.26 km
Huronia Centennial Public School
Elementary: Public
0.77 km
Georgian Bay District Secondary School
Secondary: Public
17.39 km
North Simcoe Campus
Secondary: Public
16.32 km
École secondaire Le Caron
Secondary: Public
20.16 km
ÉSC Nouvelle-Alliance
Secondary: Catholic
24.32 km
Elmvale District High School
Secondary: Public
1.01 km
St Theresa's Separate School
Secondary: Catholic
16.84 km
-
Homer Barrett Park
Springwater ON 0.62km -
Elmvale Fall Fair
Elmvale ON 0.84km -
Bishop Park
1.06km
-
CIBC
2 Queen St W, Elmvale ON L0L 1P0 0.65km -
CIBC Cash Dispenser
535 River Rd W, Wasaga ON L9Z 2X2 12.67km -
BMO Bank of Montreal
535 River Rd W, Wasaga Beach ON L9Z 2X2 12.67km





