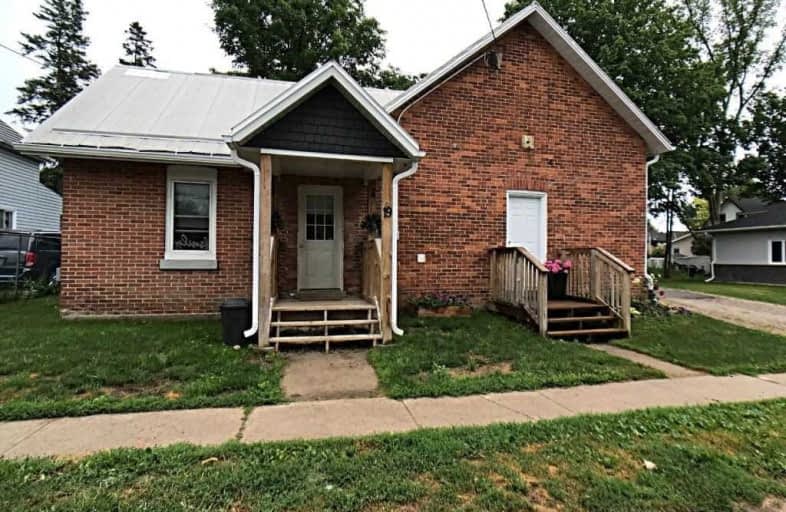Sold on Sep 18, 2020
Note: Property is not currently for sale or for rent.

-
Type: Detached
-
Style: Bungalow
-
Size: 1500 sqft
-
Lot Size: 66 x 66 Feet
-
Age: No Data
-
Taxes: $1,382 per year
-
Days on Site: 69 Days
-
Added: Jul 11, 2020 (2 months on market)
-
Updated:
-
Last Checked: 1 month ago
-
MLS®#: S4827157
-
Listed By: Purplebricks, brokerage
Lovely, Unique Historical Home In Family Friendly Elmvale. Within Walking Distance To Schools, Parks And Amenities. This Gorgeous Home Offers Two Separate Living Areas, Both With Updated Full Kitchens & Bathroom. Updates Include: Electrical, Plumbing, Custom Kitchen W/Backsplash & Windows All In 2017. Original Wood Flooring Throughout As Well As Original Exposed Brick In Bathroom. Maintenance Free Steel Roof. Pride Of Ownership Throughout.
Property Details
Facts for 19 Peter Street, Springwater
Status
Days on Market: 69
Last Status: Sold
Sold Date: Sep 18, 2020
Closed Date: Oct 29, 2020
Expiry Date: Nov 10, 2020
Sold Price: $449,900
Unavailable Date: Sep 18, 2020
Input Date: Jul 11, 2020
Prior LSC: Deal Fell Through
Property
Status: Sale
Property Type: Detached
Style: Bungalow
Size (sq ft): 1500
Area: Springwater
Community: Elmvale
Availability Date: Flex
Inside
Bedrooms: 3
Bathrooms: 2
Kitchens: 2
Rooms: 8
Den/Family Room: Yes
Air Conditioning: Window Unit
Fireplace: No
Laundry Level: Main
Central Vacuum: N
Washrooms: 2
Building
Basement: Crawl Space
Heat Type: Forced Air
Heat Source: Gas
Exterior: Brick
Exterior: Vinyl Siding
Water Supply: Municipal
Special Designation: Unknown
Parking
Driveway: Private
Garage Type: None
Covered Parking Spaces: 2
Total Parking Spaces: 2
Fees
Tax Year: 2019
Tax Legal Description: Lt 12 S/S Of Peter St Pl 397 Flos Except 51R28876;
Taxes: $1,382
Land
Cross Street: Yonge St S To Peter
Municipality District: Springwater
Fronting On: South
Pool: None
Sewer: Sewers
Lot Depth: 66 Feet
Lot Frontage: 66 Feet
Acres: < .50
Rooms
Room details for 19 Peter Street, Springwater
| Type | Dimensions | Description |
|---|---|---|
| Master Main | 2.62 x 4.45 | |
| 2nd Br Main | 2.16 x 3.53 | |
| 3rd Br Main | 3.02 x 5.31 | |
| Dining Main | 2.84 x 3.02 | |
| Family Main | 3.10 x 3.18 | |
| Kitchen Main | 2.44 x 6.40 | |
| Kitchen Main | 2.36 x 3.45 | |
| Living Main | 2.84 x 4.55 |
| XXXXXXXX | XXX XX, XXXX |
XXXX XXX XXXX |
$XXX,XXX |
| XXX XX, XXXX |
XXXXXX XXX XXXX |
$XXX,XXX |
| XXXXXXXX XXXX | XXX XX, XXXX | $449,900 XXX XXXX |
| XXXXXXXX XXXXXX | XXX XX, XXXX | $449,900 XXX XXXX |

Hillsdale Elementary School
Elementary: PublicOur Lady of Lourdes Separate School
Elementary: CatholicWyevale Central Public School
Elementary: PublicHuron Park Public School
Elementary: PublicMinesing Central Public School
Elementary: PublicHuronia Centennial Public School
Elementary: PublicGeorgian Bay District Secondary School
Secondary: PublicNorth Simcoe Campus
Secondary: PublicÉcole secondaire Le Caron
Secondary: PublicÉSC Nouvelle-Alliance
Secondary: CatholicElmvale District High School
Secondary: PublicSt Theresa's Separate School
Secondary: Catholic

