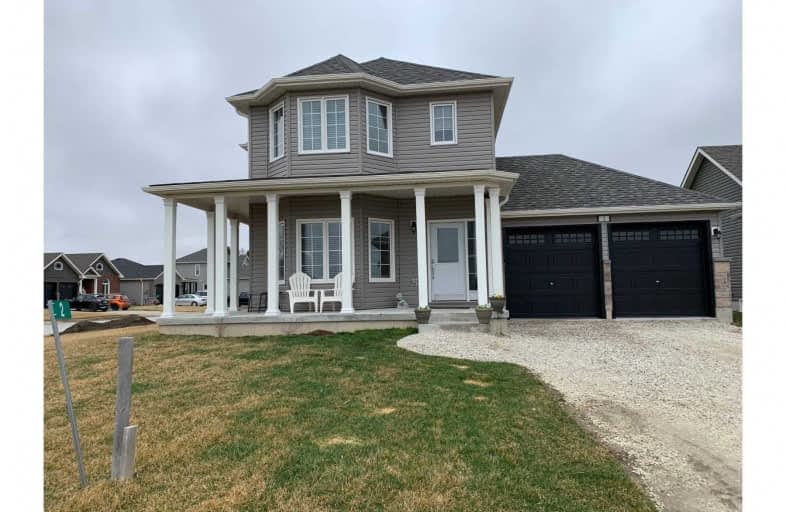Sold on Jul 22, 2020
Note: Property is not currently for sale or for rent.

-
Type: Detached
-
Style: 2-Storey
-
Size: 1500 sqft
-
Lot Size: 51.77 x 120.39 Feet
-
Age: 0-5 years
-
Taxes: $2,719 per year
-
Days on Site: 100 Days
-
Added: Apr 13, 2020 (3 months on market)
-
Updated:
-
Last Checked: 2 months ago
-
MLS®#: S4741652
-
Listed By: Purplebricks, brokerage
Beautiful 2 Storey Home In Desirable Elmvale Community. This 3+1 Bdrm Home Boasts Many Upgrades: Kitchen W/Crown Moulding, Quartz Counters & Under Mount Lighting, Pot Lights, 9Ft Ceilings On Main, Upgraded Trim Pkg, Upgraded Vinyl Plank Flooring, Oak Staircase, Sitting On A Large Corner Premium Lot! Also Included: S/S Fridge W/Water Dispenser, Stove, Dishwasher, Wa/Dr, All Upgraded Light Fixtures/Ceiling Fans/ Interior Blinds. Pride Of Ownership.
Property Details
Facts for 2 Drysdale Drive, Springwater
Status
Days on Market: 100
Last Status: Sold
Sold Date: Jul 22, 2020
Closed Date: Aug 27, 2020
Expiry Date: Aug 12, 2020
Sold Price: $587,000
Unavailable Date: Jul 22, 2020
Input Date: Apr 13, 2020
Prior LSC: Sold
Property
Status: Sale
Property Type: Detached
Style: 2-Storey
Size (sq ft): 1500
Age: 0-5
Area: Springwater
Community: Elmvale
Availability Date: Flex
Inside
Bedrooms: 3
Bedrooms Plus: 1
Bathrooms: 3
Kitchens: 1
Rooms: 6
Den/Family Room: No
Air Conditioning: Central Air
Fireplace: No
Laundry Level: Lower
Central Vacuum: N
Washrooms: 3
Building
Basement: Part Fin
Heat Type: Forced Air
Heat Source: Gas
Exterior: Vinyl Siding
Water Supply: Municipal
Special Designation: Unknown
Parking
Driveway: Private
Garage Spaces: 2
Garage Type: Attached
Covered Parking Spaces: 4
Total Parking Spaces: 6
Fees
Tax Year: 2019
Tax Legal Description: Lot 54, Plan 51M1132 Township Of Springwater
Taxes: $2,719
Land
Cross Street: Allenwood To Drysdal
Municipality District: Springwater
Fronting On: North
Parcel Number: 583790357
Pool: None
Sewer: Sewers
Lot Depth: 120.39 Feet
Lot Frontage: 51.77 Feet
Lot Irregularities: Irregular
Waterfront: None
Rooms
Room details for 2 Drysdale Drive, Springwater
| Type | Dimensions | Description |
|---|---|---|
| Dining Main | 3.05 x 4.27 | |
| Kitchen Main | 5.18 x 6.10 | |
| Living Main | 3.35 x 4.27 | |
| Master 2nd | 4.27 x 4.27 | |
| 2nd Br 2nd | 3.35 x 3.35 | |
| 3rd Br 2nd | 2.74 x 3.35 | |
| 4th Br 2nd | 3.05 x 4.27 |
| XXXXXXXX | XXX XX, XXXX |
XXXX XXX XXXX |
$XXX,XXX |
| XXX XX, XXXX |
XXXXXX XXX XXXX |
$XXX,XXX |
| XXXXXXXX XXXX | XXX XX, XXXX | $587,000 XXX XXXX |
| XXXXXXXX XXXXXX | XXX XX, XXXX | $594,500 XXX XXXX |

Hillsdale Elementary School
Elementary: PublicOur Lady of Lourdes Separate School
Elementary: CatholicWyevale Central Public School
Elementary: PublicMinesing Central Public School
Elementary: PublicHuronia Centennial Public School
Elementary: PublicBirchview Dunes Elementary School
Elementary: PublicGeorgian Bay District Secondary School
Secondary: PublicNorth Simcoe Campus
Secondary: PublicÉcole secondaire Le Caron
Secondary: PublicÉSC Nouvelle-Alliance
Secondary: CatholicElmvale District High School
Secondary: PublicSt Theresa's Separate School
Secondary: Catholic

