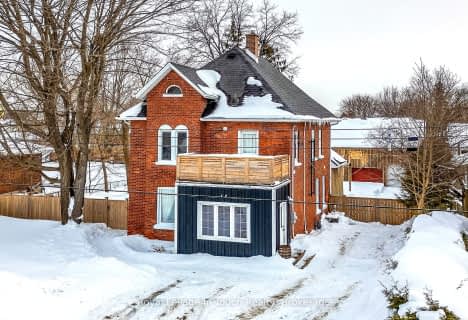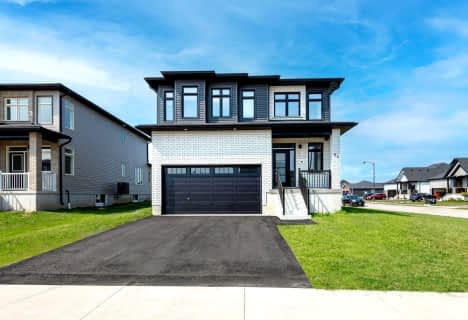
Hillsdale Elementary School
Elementary: Public
9.21 km
Our Lady of Lourdes Separate School
Elementary: Catholic
1.48 km
Wyevale Central Public School
Elementary: Public
9.48 km
Minesing Central Public School
Elementary: Public
15.17 km
Huronia Centennial Public School
Elementary: Public
1.24 km
Birchview Dunes Elementary School
Elementary: Public
13.81 km
Georgian Bay District Secondary School
Secondary: Public
18.48 km
North Simcoe Campus
Secondary: Public
17.58 km
École secondaire Le Caron
Secondary: Public
21.06 km
ÉSC Nouvelle-Alliance
Secondary: Catholic
23.82 km
Elmvale District High School
Secondary: Public
0.96 km
St Theresa's Separate School
Secondary: Catholic
18.11 km


