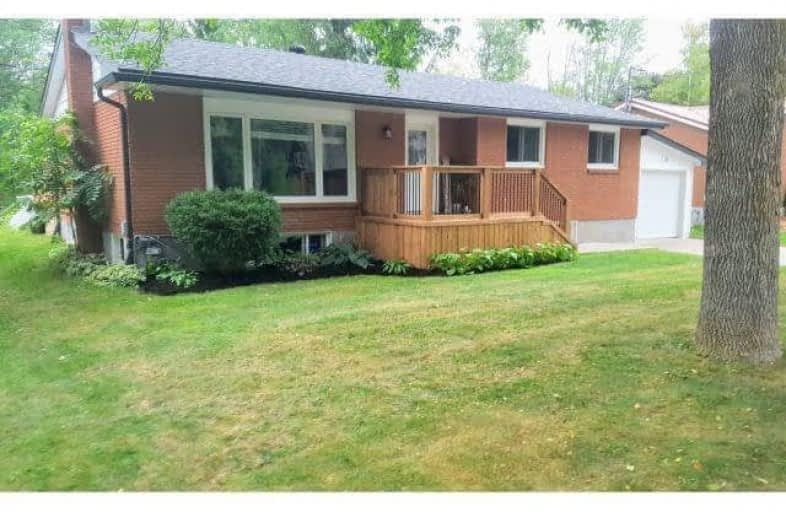Sold on Oct 13, 2018
Note: Property is not currently for sale or for rent.

-
Type: Detached
-
Style: Bungalow
-
Size: 1100 sqft
-
Lot Size: 66 x 165 Feet
-
Age: 31-50 years
-
Taxes: $2,309 per year
-
Days on Site: 2 Days
-
Added: Sep 07, 2019 (2 days on market)
-
Updated:
-
Last Checked: 1 month ago
-
MLS®#: S4273714
-
Listed By: Comfree commonsense network, brokerage
Beautifully Updated Raised Bungalow On The Most Desired Street In Elmvale. 3+1 Bedrooms, 2 Bathrooms. Enjoy Entertaining On The New Fabulous Retreat Like Deck And Spacious Property. This House Has A Finished Basement With A Large Rec Room And Fireplace, Bedroom With A Semi-Ensuite Bathroom, Laundry Room. A Must See! Don't Miss Your Chance To Own This Beautiful Home!
Property Details
Facts for 25 Amelia Street, Springwater
Status
Days on Market: 2
Last Status: Sold
Sold Date: Oct 13, 2018
Closed Date: Dec 07, 2018
Expiry Date: Feb 10, 2019
Sold Price: $450,000
Unavailable Date: Oct 13, 2018
Input Date: Oct 11, 2018
Property
Status: Sale
Property Type: Detached
Style: Bungalow
Size (sq ft): 1100
Age: 31-50
Area: Springwater
Community: Elmvale
Availability Date: Flex
Inside
Bedrooms: 3
Bedrooms Plus: 1
Bathrooms: 2
Kitchens: 1
Rooms: 6
Den/Family Room: Yes
Air Conditioning: None
Fireplace: Yes
Washrooms: 2
Building
Basement: Finished
Heat Type: Forced Air
Heat Source: Gas
Exterior: Brick
Exterior: Vinyl Siding
Water Supply: Municipal
Special Designation: Unknown
Parking
Driveway: Private
Garage Spaces: 2
Garage Type: Attached
Covered Parking Spaces: 2
Total Parking Spaces: 4
Fees
Tax Year: 2018
Tax Legal Description: Lt 80 E/S Of Sarah St Pl 448 Flos; Springwater
Taxes: $2,309
Land
Cross Street: Queen To Amelia
Municipality District: Springwater
Fronting On: East
Pool: Abv Grnd
Sewer: Sewers
Lot Depth: 165 Feet
Lot Frontage: 66 Feet
Acres: < .50
Rooms
Room details for 25 Amelia Street, Springwater
| Type | Dimensions | Description |
|---|---|---|
| Master Main | 3.18 x 3.89 | |
| 2nd Br Main | 2.87 x 2.90 | |
| 3rd Br Main | 2.90 x 3.33 | |
| Dining Main | 2.59 x 3.58 | |
| Kitchen Main | 3.10 x 3.56 | |
| Living Main | 4.01 x 5.38 | |
| 4th Br Bsmt | 2.74 x 3.89 | |
| Family Bsmt | 3.25 x 5.69 | |
| Rec Bsmt | 3.78 x 10.30 |
| XXXXXXXX | XXX XX, XXXX |
XXXX XXX XXXX |
$XXX,XXX |
| XXX XX, XXXX |
XXXXXX XXX XXXX |
$XXX,XXX |
| XXXXXXXX XXXX | XXX XX, XXXX | $450,000 XXX XXXX |
| XXXXXXXX XXXXXX | XXX XX, XXXX | $449,888 XXX XXXX |

Hillsdale Elementary School
Elementary: PublicOur Lady of Lourdes Separate School
Elementary: CatholicWyevale Central Public School
Elementary: PublicHuron Park Public School
Elementary: PublicMinesing Central Public School
Elementary: PublicHuronia Centennial Public School
Elementary: PublicGeorgian Bay District Secondary School
Secondary: PublicNorth Simcoe Campus
Secondary: PublicÉcole secondaire Le Caron
Secondary: PublicÉSC Nouvelle-Alliance
Secondary: CatholicElmvale District High School
Secondary: PublicSt Theresa's Separate School
Secondary: Catholic

