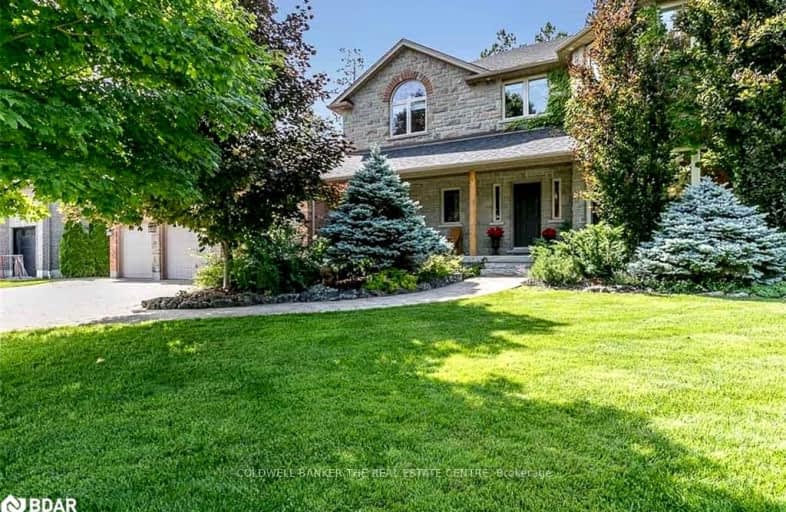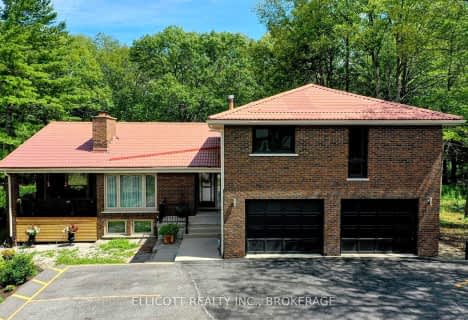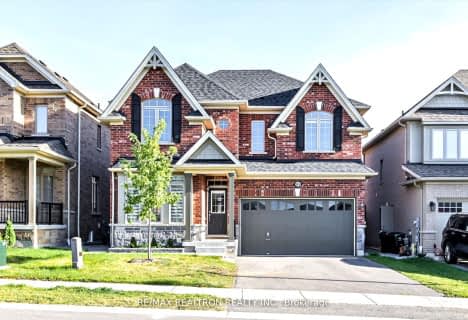Car-Dependent
- Almost all errands require a car.
Somewhat Bikeable
- Most errands require a car.

Emma King Elementary School
Elementary: PublicAndrew Hunter Elementary School
Elementary: PublicThe Good Shepherd Catholic School
Elementary: CatholicMinesing Central Public School
Elementary: PublicWest Bayfield Elementary School
Elementary: PublicForest Hill Public School
Elementary: PublicBarrie Campus
Secondary: PublicÉSC Nouvelle-Alliance
Secondary: CatholicSimcoe Alternative Secondary School
Secondary: PublicBarrie North Collegiate Institute
Secondary: PublicSt Joan of Arc High School
Secondary: CatholicBear Creek Secondary School
Secondary: Public-
Don Cherry's Sports Grill
353 Anne Street N, Barrie, ON L4N 7Z9 5.18km -
Perfect Szn
353 Anne Street N, Barrie, ON L4N 7Z9 5.18km -
O'hara's Public House
420 Leacock, Barrie, ON L4N 5G5 5.41km
-
Tim Hortons
533 Bayfield St, Georgian Mall, Barrie, ON L4M 4Z9 6.15km -
Starbucks
482 Bayfield St, Barrie, ON L4N 6.16km -
McDonald's
450 Bayfield Street, Barrie, ON L4M 5A2 6.18km
-
World Gym
400 Bayfield Street, Barrie, ON L4M 5A1 6.37km -
Planet Fitness
320 Bayfield Street, Barrie, ON L4M 3C1 6.65km -
Snap Fitness
35 Cedar Pointe Drive, Unit 236, Barrie, ON L4N 5R7 6.52km
-
Loblaws
472 Bayfield Street, Barrie, ON L4M 5A2 5.85km -
Midhurst Pharmacy Pharmasave
94 Finlay Mill, Midhurst, ON L9X 0L6 6.56km -
Shoppers Drug Mart
165 Wellington Street West, Barrie, ON L4N 6.8km
-
Don Cherry's Sports Grill
353 Anne Street N, Barrie, ON L4N 7Z9 5.18km -
Yangs Chinese Restaurant
420 Leacock Drive, Unit K, Barrie, ON L4N 5G5 5.33km -
Domino's Pizza
420 Leacock Drive, Barrie, ON L4N 5G5 5.33km
-
Georgian Mall
509 Bayfield Street, Barrie, ON L4M 4Z8 6.24km -
Kozlov Centre
400 Bayfield Road, Barrie, ON L4M 5A1 6.52km -
Bayfield Mall
320 Bayfield Street, Barrie, ON L4M 3C1 6.65km
-
The Food Shop Meat & Grill
420 Leacock Drive, Barrie, ON L4N 5G5 5.41km -
Canadian Home Delivery
40 Bird St, Barrie, ON L4N 0X4 5.34km -
Sunrise Fruit Market & Garden Centre
705 Bayfield Street, Barrie, ON L4M 4S5 5.84km
-
LCBO
534 Bayfield Street, Barrie, ON L4M 5A2 5.86km -
Dial a Bottle
Barrie, ON L4N 9A9 11.44km -
Coulsons General Store & Farm Supply
RR 2, Oro Station, ON L0L 2E0 23.19km
-
Midas
387 Bayfield Street, Barrie, ON L4M 3C5 6.51km -
Petro-Canada
360 Bayfield Street, Barrie, ON L4M 3C4 6.58km -
Great Canadian Oil Change
285 Dunlop Street W, Barrie, AB L4N 1C1 6.96km
-
Imperial Cinemas
55 Dunlop Street W, Barrie, ON L4N 1A3 7.78km -
Cineplex - North Barrie
507 Cundles Road E, Barrie, ON L4M 0G9 8.55km -
Galaxy Cinemas
72 Commerce Park Drive, Barrie, ON L4N 8W8 12.09km
-
Barrie Public Library - Painswick Branch
48 Dean Avenue, Barrie, ON L4N 0C2 12.48km -
Innisfil Public Library
967 Innisfil Beach Road, Innisfil, ON L9S 1V3 21.54km -
Orillia Public Library
36 Mississaga Street W, Orillia, ON L3V 3A6 36.65km
-
Royal Victoria Hospital
201 Georgian Drive, Barrie, ON L4M 6M2 9.99km -
Soldier's Memorial Hospital
170 Colborne Street W, Orillia, ON L3V 2Z3 36.18km -
Soldiers' Memorial Hospital
170 Colborne Street W, Orillia, ON L3V 2Z3 36.18km
-
Springwater Provincial Park
Springwater L0L, Springwater ON 3.89km -
Barrie Cycling Baseball Cross
Minesing ON 4.85km -
Pringle Park
Ontario 5.32km
-
President's Choice Financial Pavilion and ATM
472 Bayfield St, Barrie ON L4M 5A2 5.85km -
Scotiabank
544 Bayfield St, Barrie ON L4M 5A2 5.85km -
TD Bank Financial Group
534 Bayfield St, Barrie ON L4M 5A2 5.88km
- 5 bath
- 5 bed
- 3500 sqft
53 Sanford Circle, Springwater, Ontario • L9X 2A9 • Centre Vespra










