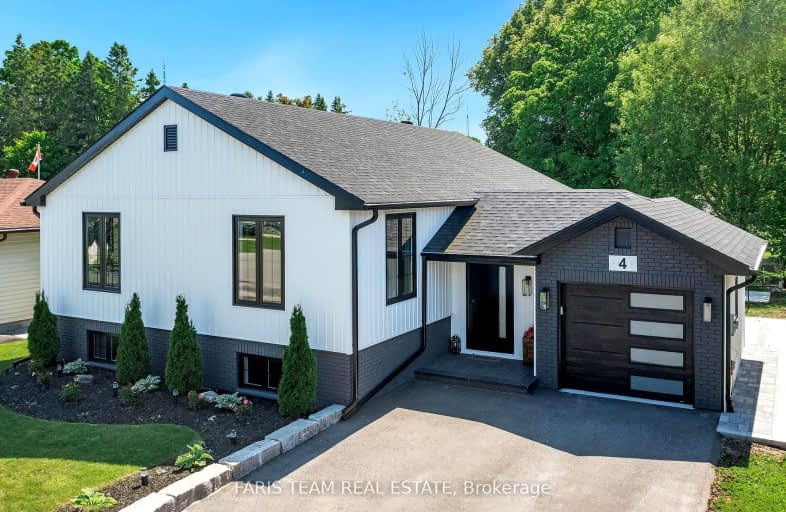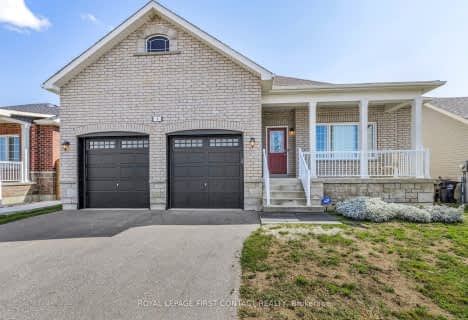
Video Tour
Somewhat Walkable
- Some errands can be accomplished on foot.
65
/100
Somewhat Bikeable
- Most errands require a car.
47
/100

Hillsdale Elementary School
Elementary: Public
8.47 km
Our Lady of Lourdes Separate School
Elementary: Catholic
0.33 km
Wyevale Central Public School
Elementary: Public
8.87 km
Huron Park Public School
Elementary: Public
17.51 km
Minesing Central Public School
Elementary: Public
16.08 km
Huronia Centennial Public School
Elementary: Public
0.68 km
Georgian Bay District Secondary School
Secondary: Public
17.54 km
North Simcoe Campus
Secondary: Public
16.53 km
École secondaire Le Caron
Secondary: Public
20.24 km
ÉSC Nouvelle-Alliance
Secondary: Catholic
24.34 km
Elmvale District High School
Secondary: Public
0.77 km
St Theresa's Separate School
Secondary: Catholic
17.06 km
-
Elmvale Fall Fair
Elmvale ON 0.34km -
Homer Barrett Park
Springwater ON 0.39km -
Wyevale Community Park
10 Concession 5 E, Wyevale ON 8.97km
-
CIBC
2 Queen St W, Elmvale ON L0L 1P0 0.28km -
RBC Royal Bank
271 King St (Hugel), Midland ON L4R 3M4 18.29km -
CIBC Cash Dispenser
535 River Rd W, Wasaga ON L9Z 2X2 12.15km





