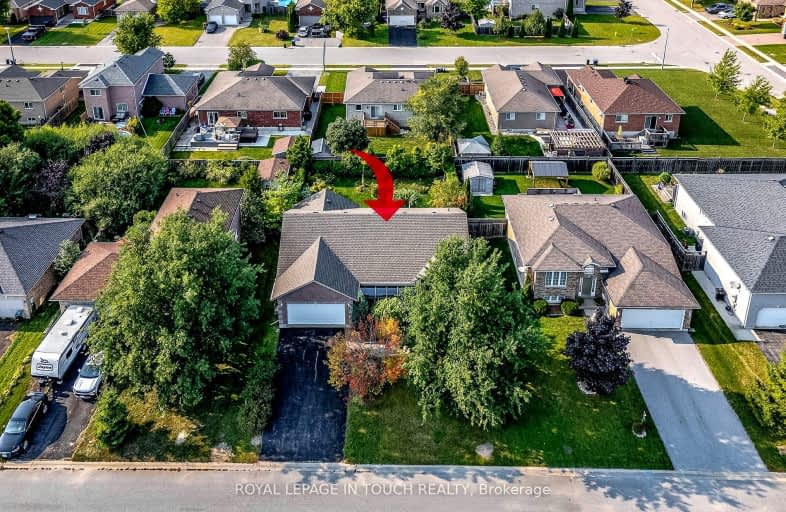Car-Dependent
- Most errands require a car.
40
/100
Somewhat Bikeable
- Most errands require a car.
33
/100

Hillsdale Elementary School
Elementary: Public
7.63 km
Our Lady of Lourdes Separate School
Elementary: Catholic
0.69 km
Wyevale Central Public School
Elementary: Public
9.71 km
Huron Park Public School
Elementary: Public
18.02 km
Minesing Central Public School
Elementary: Public
15.53 km
Huronia Centennial Public School
Elementary: Public
0.42 km
Georgian Bay District Secondary School
Secondary: Public
18.14 km
North Simcoe Campus
Secondary: Public
17.04 km
École secondaire Le Caron
Secondary: Public
20.93 km
ÉSC Nouvelle-Alliance
Secondary: Catholic
23.54 km
Elmvale District High School
Secondary: Public
0.69 km
St Theresa's Separate School
Secondary: Catholic
17.56 km
-
Elmvale Fall Fair
Elmvale ON 1.08km -
Bishop Park
1.41km -
Wyevale Community Park
10 Concession 5 E, Wyevale ON 9.81km
-
TD Canada Trust ATM
9 Queen St W, Elmvale ON L0L 1P0 0.79km -
CIBC
2 Queen St W, Elmvale ON L0L 1P0 0.8km -
BMO Bank of Montreal
535 River Rd W, Wasaga Beach ON L9Z 2X2 12.62km


