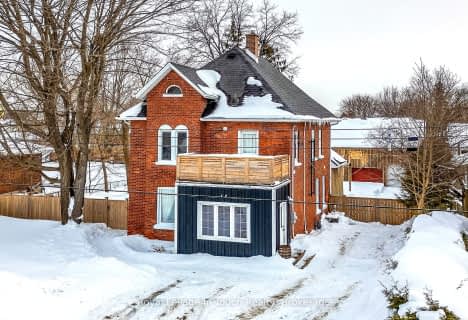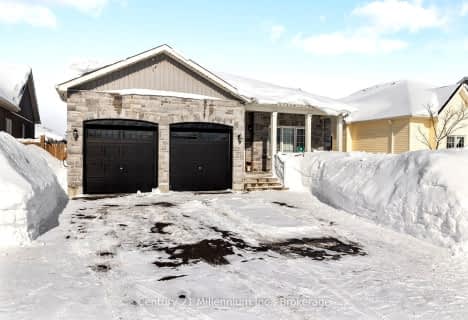Inactive on Nov 21, 2022
Note: Property is not currently for sale or for rent.

-
Type: Detached
-
Style: Bungalow-Raised
-
Lot Size: 61.21 x 99.52
-
Age: 6-15 years
-
Taxes: $2,455 per year
-
Days on Site: 82 Days
-
Added: Jul 05, 2023 (2 months on market)
-
Updated:
-
Last Checked: 1 month ago
-
MLS®#: S6334887
-
Listed By: Re/max hallmark chay realty brokerage
Price Drastically Reduced. Look At This Beautifully Decorated 3 + 1 Home Complete With A Newly Renovated Basement. It Has Everything That A Family Could Use. The Basement Has A Separate Entrance And Could Easily Be Converted Into A Rental Unit. Everything Is Owned(Not Rented) And Upgraded So You Could Just Move In. This Home Is Close To Everything Including, Stores, Churches And Schools. Seller Is Motivated For Quick Sale. Programmable Hot Water Tank, Furnace Owned. R/I Vacuum,Basement Walls Double Insulated, Newly Installed Plank Flooring In Basement. R/I Wet Bar In Basement That Could Easily Converted Into A Kitchen. Newly Constructed Shed.
Property Details
Facts for 41 Graham Street, Springwater
Status
Days on Market: 82
Last Status: Expired
Sold Date: Apr 20, 2025
Closed Date: Nov 30, -0001
Expiry Date: Nov 21, 2022
Unavailable Date: Nov 21, 2022
Input Date: Aug 31, 2022
Property
Status: Sale
Property Type: Detached
Style: Bungalow-Raised
Age: 6-15
Area: Springwater
Community: Elmvale
Availability Date: TBA
Assessment Amount: $292,000
Assessment Year: 2016
Inside
Bedrooms: 3
Bedrooms Plus: 1
Bathrooms: 2
Kitchens: 1
Rooms: 7
Air Conditioning: Central Air
Washrooms: 2
Building
Basement: Finished
Basement 2: Full
Exterior: Brick
Elevator: N
Parking
Covered Parking Spaces: 2
Total Parking Spaces: 4
Fees
Tax Year: 2021
Tax Legal Description: PCL PLAN-1 SEC 51M615; LT 65 PL 51M615 SPRINGWATER
Taxes: $2,455
Land
Cross Street: Simcoe St. To Graham
Municipality District: Springwater
Fronting On: East
Parcel Number: 583760303
Sewer: Sewers
Lot Depth: 99.52
Lot Frontage: 61.21
Acres: < .50
Zoning: Res
Rooms
Room details for 41 Graham Street, Springwater
| Type | Dimensions | Description |
|---|---|---|
| Br Bsmt | 3.68 x 3.94 | |
| Utility Bsmt | 4.19 x 3.38 | |
| Rec Bsmt | 3.58 x 8.18 | |
| Other Bsmt | 2.41 x 3.78 | |
| Kitchen Main | 2.77 x 2.87 | |
| Dining Main | 5.28 x 4.29 | |
| Living Main | 5.28 x 4.29 | |
| Prim Bdrm Main | 3.78 x 3.89 | |
| Br Main | 3.73 x 2.90 | |
| Br Main | 2.72 x 2.72 | |
| Bathroom Bsmt | - | |
| Bathroom Main | - |
| XXXXXXXX | XXX XX, XXXX |
XXXXXXXX XXX XXXX |
|
| XXX XX, XXXX |
XXXXXX XXX XXXX |
$XXX,XXX | |
| XXXXXXXX | XXX XX, XXXX |
XXXXXXXX XXX XXXX |
|
| XXX XX, XXXX |
XXXXXX XXX XXXX |
$X,XXX | |
| XXXXXXXX | XXX XX, XXXX |
XXXX XXX XXXX |
$XXX,XXX |
| XXX XX, XXXX |
XXXXXX XXX XXXX |
$XXX,XXX | |
| XXXXXXXX | XXX XX, XXXX |
XXXXXXX XXX XXXX |
|
| XXX XX, XXXX |
XXXXXX XXX XXXX |
$XXX,XXX |
| XXXXXXXX XXXXXXXX | XXX XX, XXXX | XXX XXXX |
| XXXXXXXX XXXXXX | XXX XX, XXXX | $699,000 XXX XXXX |
| XXXXXXXX XXXXXXXX | XXX XX, XXXX | XXX XXXX |
| XXXXXXXX XXXXXX | XXX XX, XXXX | $2,290 XXX XXXX |
| XXXXXXXX XXXX | XXX XX, XXXX | $670,000 XXX XXXX |
| XXXXXXXX XXXXXX | XXX XX, XXXX | $699,000 XXX XXXX |
| XXXXXXXX XXXXXXX | XXX XX, XXXX | XXX XXXX |
| XXXXXXXX XXXXXX | XXX XX, XXXX | $819,000 XXX XXXX |

Hillsdale Elementary School
Elementary: PublicOur Lady of Lourdes Separate School
Elementary: CatholicWyevale Central Public School
Elementary: PublicHuron Park Public School
Elementary: PublicMinesing Central Public School
Elementary: PublicHuronia Centennial Public School
Elementary: PublicGeorgian Bay District Secondary School
Secondary: PublicNorth Simcoe Campus
Secondary: PublicÉcole secondaire Le Caron
Secondary: PublicÉSC Nouvelle-Alliance
Secondary: CatholicElmvale District High School
Secondary: PublicSt Theresa's Separate School
Secondary: Catholic- 3 bath
- 4 bed
- 1500 sqft
- 2 bath
- 3 bed
- 1500 sqft
- 2 bath
- 3 bed
- 1500 sqft



