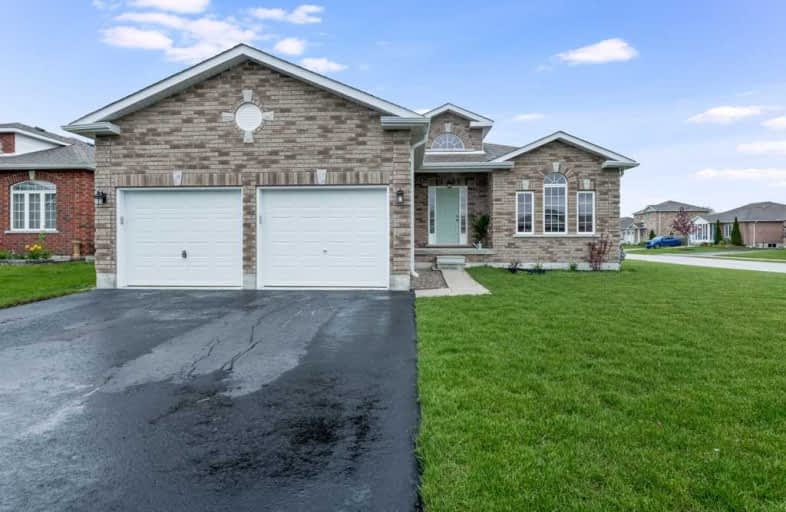Sold on Jun 04, 2019
Note: Property is not currently for sale or for rent.

-
Type: Detached
-
Style: Bungalow
-
Size: 1500 sqft
-
Lot Size: 69.26 x 0 Feet
-
Age: 0-5 years
-
Taxes: $2,951 per year
-
Days on Site: 6 Days
-
Added: Sep 07, 2019 (6 days on market)
-
Updated:
-
Last Checked: 2 months ago
-
MLS®#: S4466557
-
Listed By: Royal lepage rcr realty, brokerage
Beautiful All Brick Bungalow(Corner Lot), 3 Years New!! Walking Distance To Schools, Shopping & Parks. Grand Entrance With High Ceiling. Gorgeous Hardwood & Ceramic Throughout Main Flr. Front Of Home Boasts Separate Family/Formal Dining Area. Open Concept Kitchen Over Looks Dining/Living Room W/Gas Fireplace & Walkout To Yard. Lrg Master Bdrm Includes 5Pc Ensuite & Walk-In Closet, Spacious 2nd & 3rd Bdrm. Main Flr Laundry & Garage Access W/Mud Room.
Extras
**Virtual Tour** Upgraded Lighting Throughout Home. Incl: All Appliances, All Window Coverings/Blinds, All Elf's, Garage Door Opener, Cvac
Property Details
Facts for 41 Nash Avenue, Springwater
Status
Days on Market: 6
Last Status: Sold
Sold Date: Jun 04, 2019
Closed Date: Jul 25, 2019
Expiry Date: Aug 29, 2019
Sold Price: $522,000
Unavailable Date: Jun 04, 2019
Input Date: May 29, 2019
Property
Status: Sale
Property Type: Detached
Style: Bungalow
Size (sq ft): 1500
Age: 0-5
Area: Springwater
Community: Elmvale
Availability Date: Tba
Inside
Bedrooms: 3
Bathrooms: 2
Kitchens: 1
Rooms: 8
Den/Family Room: Yes
Air Conditioning: Central Air
Fireplace: Yes
Washrooms: 2
Building
Basement: Full
Heat Type: Forced Air
Heat Source: Gas
Exterior: Brick
Water Supply: Municipal
Special Designation: Unknown
Parking
Driveway: Private
Garage Spaces: 2
Garage Type: Built-In
Covered Parking Spaces: 2
Total Parking Spaces: 4
Fees
Tax Year: 2018
Tax Legal Description: Pt Block 52, Pl 51M877, Pt 34, Pl 51R39605
Taxes: $2,951
Land
Cross Street: Queen St.E/Nash
Municipality District: Springwater
Fronting On: North
Pool: None
Sewer: Sewers
Lot Frontage: 69.26 Feet
Lot Irregularities: Irregular
Additional Media
- Virtual Tour: https://tours.homeshots.biz/1321917?idx=1
Rooms
Room details for 41 Nash Avenue, Springwater
| Type | Dimensions | Description |
|---|---|---|
| Foyer Main | - | Ceramic Floor |
| Family Main | - | Hardwood Floor |
| Kitchen Main | - | Ceramic Floor, Stainless Steel Appl |
| Dining Main | - | Hardwood Floor, Sliding Doors |
| Living Main | - | Hardwood Floor, Gas Fireplace |
| Master Main | - | Broadloom, 5 Pc Ensuite, W/I Closet |
| 2nd Br Main | - | Broadloom |
| 3rd Br Main | - | Broadloom |
| Mudroom Main | - | Ceramic Floor |
| XXXXXXXX | XXX XX, XXXX |
XXXX XXX XXXX |
$XXX,XXX |
| XXX XX, XXXX |
XXXXXX XXX XXXX |
$XXX,XXX |
| XXXXXXXX XXXX | XXX XX, XXXX | $522,000 XXX XXXX |
| XXXXXXXX XXXXXX | XXX XX, XXXX | $524,900 XXX XXXX |

Hillsdale Elementary School
Elementary: PublicOur Lady of Lourdes Separate School
Elementary: CatholicWyevale Central Public School
Elementary: PublicHuron Park Public School
Elementary: PublicMinesing Central Public School
Elementary: PublicHuronia Centennial Public School
Elementary: PublicGeorgian Bay District Secondary School
Secondary: PublicNorth Simcoe Campus
Secondary: PublicÉcole secondaire Le Caron
Secondary: PublicÉSC Nouvelle-Alliance
Secondary: CatholicElmvale District High School
Secondary: PublicSt Theresa's Separate School
Secondary: Catholic

