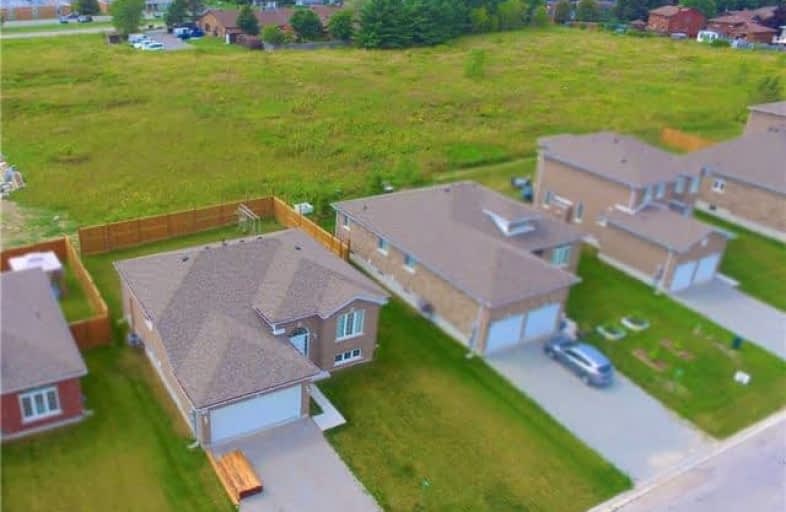Sold on Sep 01, 2017
Note: Property is not currently for sale or for rent.

-
Type: Detached
-
Style: Bungalow-Raised
-
Size: 1100 sqft
-
Lot Size: 59.05 x 101 Feet
-
Age: 0-5 years
-
Taxes: $2,893 per year
-
Days on Site: 2 Days
-
Added: Sep 07, 2019 (2 days on market)
-
Updated:
-
Last Checked: 2 months ago
-
MLS®#: S3911620
-
Listed By: Century 21 heritage group ltd., brokerage
Just Over 1 Year Old. Well Appointed Raised Bungalow! True Open Concept Living! Hardwood Floors In Living And Dinning. Kitchen Boats Upgraded Maple Cabinets, Large Pantry & New Stainless Steel Appliances With Gas Range. Brand New Fence. No Neighbors Behind! Access To The 2 Car Garage From The House. Finish The Basement As You Please! Roughed In For A Full Bathroom And Central Vac!
Extras
Includes: Stainless Steel Fridge, Stainless Steel Gas Stove, Built In Dishwasher, Built In Microwave, All Electrical Light Fixtures, All Window Coverings, Washer And Dryer, Garage Door Opener And Remote. Exclude: Bathroom Mirror.
Property Details
Facts for 42 Nash Avenue, Springwater
Status
Days on Market: 2
Last Status: Sold
Sold Date: Sep 01, 2017
Closed Date: Oct 11, 2017
Expiry Date: Oct 30, 2017
Sold Price: $413,900
Unavailable Date: Sep 01, 2017
Input Date: Aug 30, 2017
Prior LSC: Listing with no contract changes
Property
Status: Sale
Property Type: Detached
Style: Bungalow-Raised
Size (sq ft): 1100
Age: 0-5
Area: Springwater
Community: Elmvale
Availability Date: Tba/Flex
Inside
Bedrooms: 3
Bathrooms: 1
Kitchens: 1
Rooms: 7
Den/Family Room: No
Air Conditioning: Central Air
Fireplace: No
Laundry Level: Lower
Washrooms: 1
Building
Basement: Full
Basement 2: Unfinished
Heat Type: Forced Air
Heat Source: Gas
Exterior: Brick
Water Supply: Municipal
Special Designation: Unknown
Parking
Driveway: Private
Garage Spaces: 2
Garage Type: Attached
Covered Parking Spaces: 4
Total Parking Spaces: 6
Fees
Tax Year: 2017
Tax Legal Description: Pt Blk 52 Pl 51M877 Being Pts 20 51R39605
Taxes: $2,893
Highlights
Feature: Clear View
Feature: Fenced Yard
Feature: Park
Feature: Place Of Worship
Feature: Rec Centre
Feature: School
Land
Cross Street: Yonge & Queen St
Municipality District: Springwater
Fronting On: West
Pool: None
Sewer: Sewers
Lot Depth: 101 Feet
Lot Frontage: 59.05 Feet
Additional Media
- Virtual Tour: https://www.youtube.com/watch?v=c3iOxHfbxQk
Rooms
Room details for 42 Nash Avenue, Springwater
| Type | Dimensions | Description |
|---|---|---|
| Living Main | 3.96 x 4.14 | Hardwood Floor, Combined W/Dining, Large Window |
| Dining Main | 2.74 x 5.18 | Hardwood Floor, Combined W/Living, Large Window |
| Kitchen Main | 3.41 x 4.87 | Tile Floor, Stainless Steel Appl, O/Looks Backyard |
| Breakfast Main | 3.41 x 4.87 | Tile Floor, W/O To Yard, Pantry |
| Master Main | 3.59 x 4.26 | Broadloom, Large Closet |
| 2nd Br Main | 3.47 x 3.35 | Broadloom, Large Closet, O/Looks Backyard |
| 3rd Br Main | 2.74 x 2.74 | Broadloom, O/Looks Backyard |
| Great Rm Lower | - | Unfinished |

| XXXXXXXX | XXX XX, XXXX |
XXXX XXX XXXX |
$XXX,XXX |
| XXX XX, XXXX |
XXXXXX XXX XXXX |
$XXX,XXX |
| XXXXXXXX XXXX | XXX XX, XXXX | $413,900 XXX XXXX |
| XXXXXXXX XXXXXX | XXX XX, XXXX | $413,900 XXX XXXX |

Hillsdale Elementary School
Elementary: PublicOur Lady of Lourdes Separate School
Elementary: CatholicWyevale Central Public School
Elementary: PublicHuron Park Public School
Elementary: PublicMinesing Central Public School
Elementary: PublicHuronia Centennial Public School
Elementary: PublicGeorgian Bay District Secondary School
Secondary: PublicNorth Simcoe Campus
Secondary: PublicÉcole secondaire Le Caron
Secondary: PublicÉSC Nouvelle-Alliance
Secondary: CatholicElmvale District High School
Secondary: PublicSt Theresa's Separate School
Secondary: Catholic
