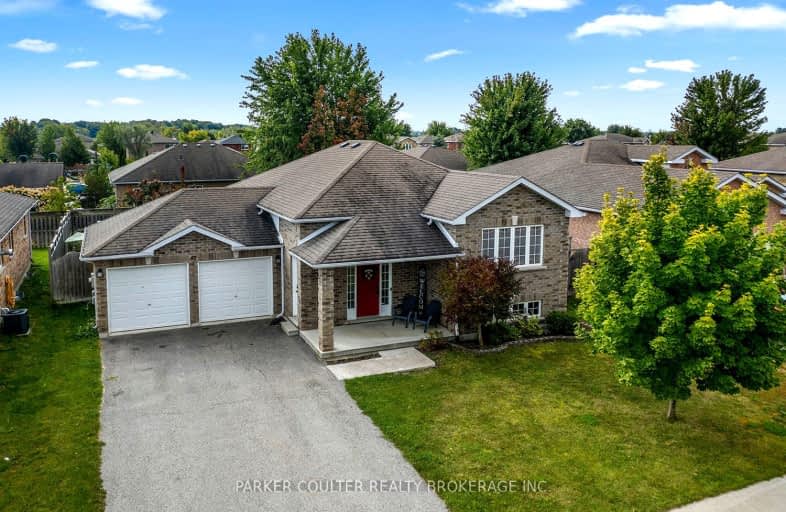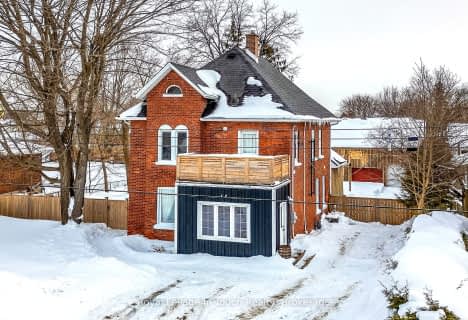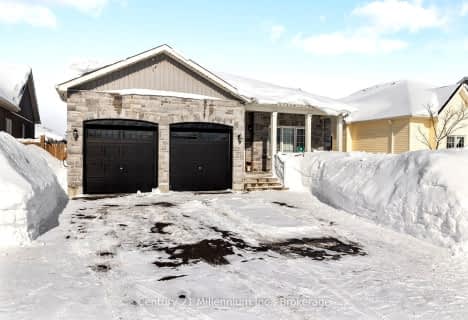Car-Dependent
- Most errands require a car.
49
/100
Somewhat Bikeable
- Most errands require a car.
36
/100

Hillsdale Elementary School
Elementary: Public
7.77 km
Our Lady of Lourdes Separate School
Elementary: Catholic
0.43 km
Wyevale Central Public School
Elementary: Public
9.43 km
Huron Park Public School
Elementary: Public
17.77 km
Minesing Central Public School
Elementary: Public
15.79 km
Huronia Centennial Public School
Elementary: Public
0.43 km
Georgian Bay District Secondary School
Secondary: Public
17.87 km
North Simcoe Campus
Secondary: Public
16.78 km
École secondaire Le Caron
Secondary: Public
20.66 km
ÉSC Nouvelle-Alliance
Secondary: Catholic
23.81 km
Elmvale District High School
Secondary: Public
0.72 km
St Theresa's Separate School
Secondary: Catholic
17.31 km
-
Elmvale Fall Fair
Elmvale ON 0.92km -
Homer Barrett Park
Springwater ON 1.02km -
Bishop Park
1.24km
-
TD Canada Trust ATM
9 Queen St W, Elmvale ON L0L 1P0 0.65km -
TD Canada Trust Branch and ATM
301 Main St, Wasaga Beach ON L9Z 0B6 13.66km -
TD Bank Financial Group
301 Main St (at River Rd W), Wasaga ON L9Z 0B6 13.66km





