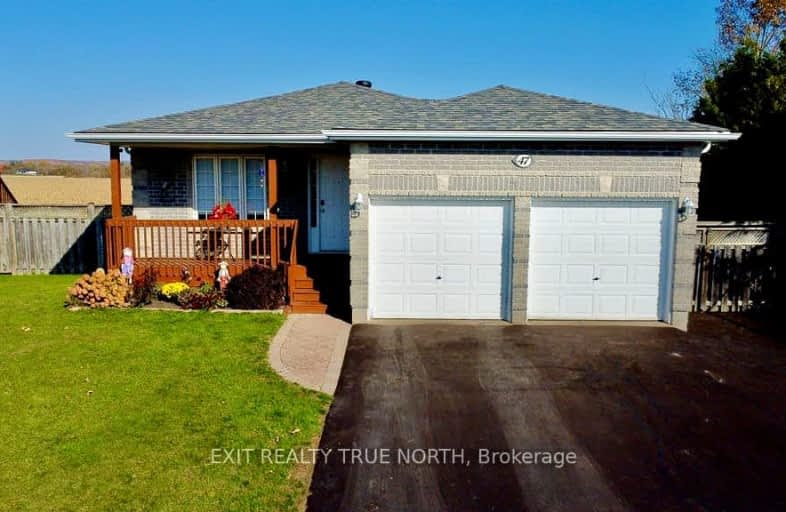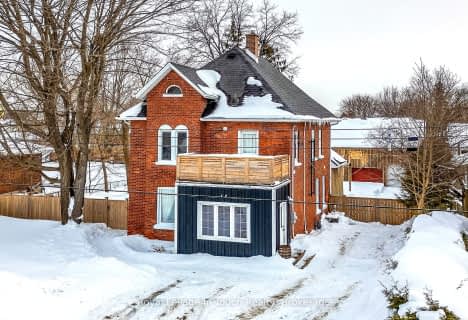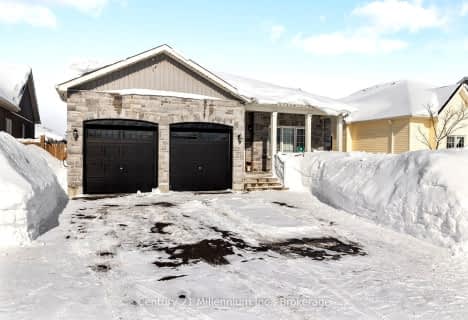Car-Dependent
- Most errands require a car.
32
/100
Somewhat Bikeable
- Most errands require a car.
27
/100

Hillsdale Elementary School
Elementary: Public
7.54 km
Our Lady of Lourdes Separate School
Elementary: Catholic
0.77 km
Wyevale Central Public School
Elementary: Public
9.77 km
Huron Park Public School
Elementary: Public
18.05 km
Minesing Central Public School
Elementary: Public
15.51 km
Huronia Centennial Public School
Elementary: Public
0.51 km
Georgian Bay District Secondary School
Secondary: Public
18.17 km
North Simcoe Campus
Secondary: Public
17.06 km
École secondaire Le Caron
Secondary: Public
20.98 km
ÉSC Nouvelle-Alliance
Secondary: Catholic
23.48 km
Elmvale District High School
Secondary: Public
0.77 km
St Theresa's Separate School
Secondary: Catholic
17.58 km
-
Elmvale Fall Fair
Elmvale ON 1.17km -
Homer Barrett Park
Springwater ON 1.36km -
Bishop Park
1.51km
-
TD Canada Trust ATM
9 Queen St W, Elmvale ON L0L 1P0 0.89km -
TD Bank Financial Group
301 Main St (at River Rd W), Wasaga ON L9Z 0B6 13.74km -
CIBC
9225 County Rd, Midland ON L4R 4K4 15.45km





