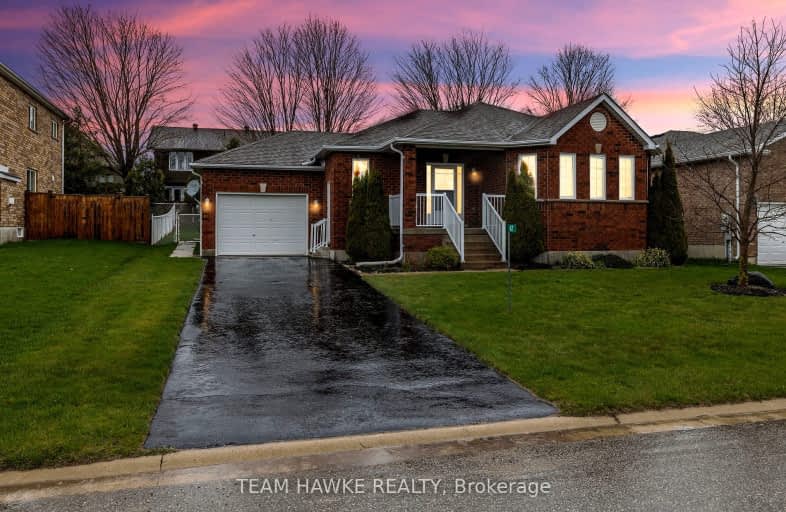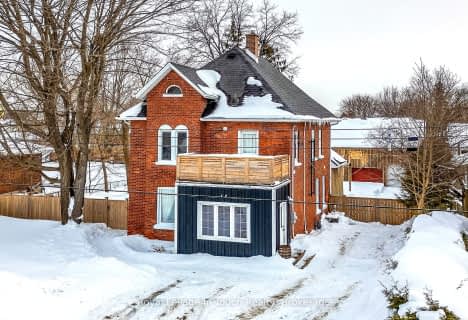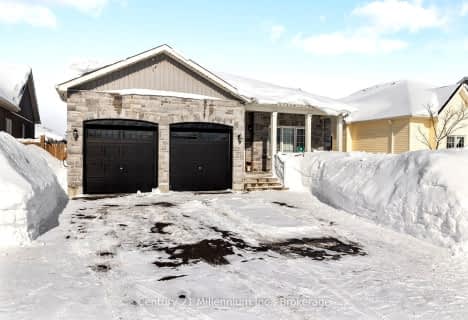Car-Dependent
- Most errands require a car.
47
/100
Somewhat Bikeable
- Most errands require a car.
36
/100

Hillsdale Elementary School
Elementary: Public
7.79 km
Our Lady of Lourdes Separate School
Elementary: Catholic
0.39 km
Wyevale Central Public School
Elementary: Public
9.39 km
Huron Park Public School
Elementary: Public
17.73 km
Minesing Central Public School
Elementary: Public
15.83 km
Huronia Centennial Public School
Elementary: Public
0.44 km
Georgian Bay District Secondary School
Secondary: Public
17.83 km
North Simcoe Campus
Secondary: Public
16.74 km
École secondaire Le Caron
Secondary: Public
20.61 km
ÉSC Nouvelle-Alliance
Secondary: Catholic
23.86 km
Elmvale District High School
Secondary: Public
0.74 km
St Theresa's Separate School
Secondary: Catholic
17.27 km
-
Homer Barrett Park
Springwater ON 0.98km -
Bishop Park
1.21km -
Wyevale Community Park
10 Concession 5 E, Wyevale ON 9.49km
-
BMO Bank of Montreal
535 River Rd W, Wasaga Beach ON L9Z 2X2 12.63km -
CIBC
535 River Rd W, Wasaga ON L9Z 2X2 12.64km -
TD Canada Trust Branch and ATM
301 Main St, Wasaga Beach ON L9Z 0B6 13.66km






