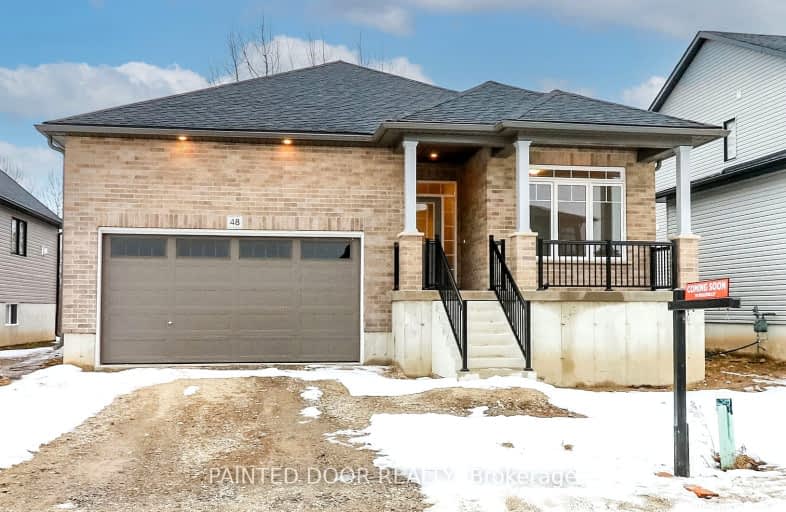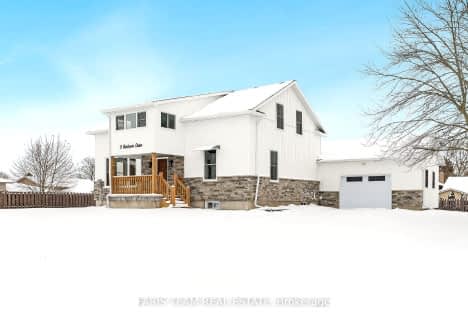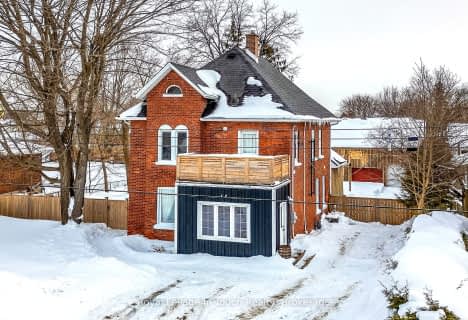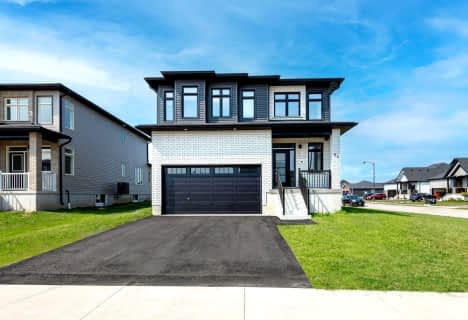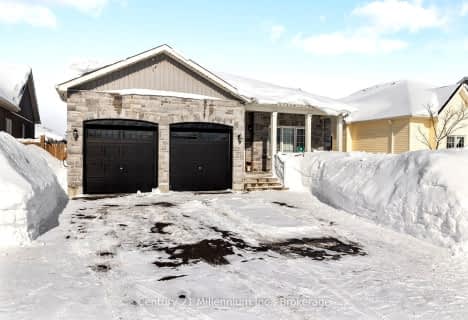Car-Dependent
- Almost all errands require a car.
24
/100
Somewhat Bikeable
- Most errands require a car.
30
/100

Hillsdale Elementary School
Elementary: Public
9.29 km
Our Lady of Lourdes Separate School
Elementary: Catholic
1.51 km
Wyevale Central Public School
Elementary: Public
9.39 km
Minesing Central Public School
Elementary: Public
15.24 km
Huronia Centennial Public School
Elementary: Public
1.30 km
Birchview Dunes Elementary School
Elementary: Public
13.77 km
Georgian Bay District Secondary School
Secondary: Public
18.41 km
North Simcoe Campus
Secondary: Public
17.52 km
École secondaire Le Caron
Secondary: Public
20.99 km
ÉSC Nouvelle-Alliance
Secondary: Catholic
23.91 km
Elmvale District High School
Secondary: Public
1.03 km
St Theresa's Separate School
Secondary: Catholic
18.06 km
-
Bishop Park
0.91km -
Elmvale Fall Fair
Elmvale ON 0.94km -
Homer Barrett Park
Springwater ON 1.51km
-
CIBC
2 Queen St W, Elmvale ON L0L 1P0 1.12km -
CIBC Cash Dispenser
535 River Rd W, Wasaga ON L9Z 2X2 10.94km -
BMO Bank of Montreal
535 River Rd W, Wasaga Beach ON L9Z 2X2 10.94km
