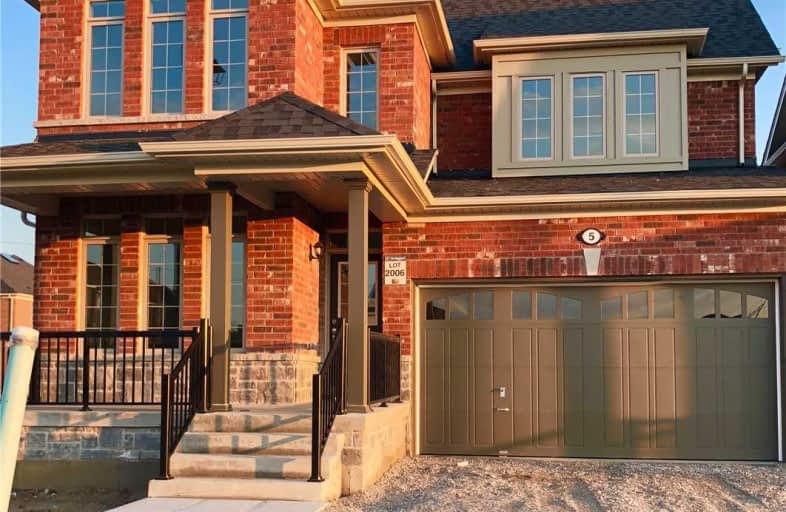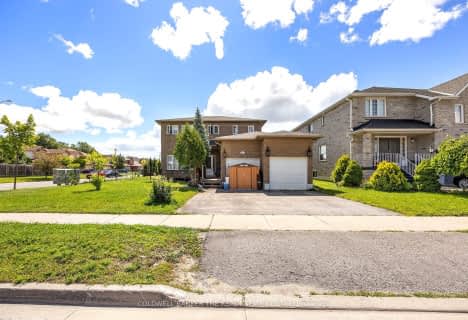
St Marys Separate School
Elementary: Catholic
3.91 km
Emma King Elementary School
Elementary: Public
3.15 km
Andrew Hunter Elementary School
Elementary: Public
3.42 km
The Good Shepherd Catholic School
Elementary: Catholic
2.36 km
West Bayfield Elementary School
Elementary: Public
4.51 km
Ardagh Bluffs Public School
Elementary: Public
4.80 km
Barrie Campus
Secondary: Public
5.69 km
École secondaire Roméo Dallaire
Secondary: Public
7.87 km
ÉSC Nouvelle-Alliance
Secondary: Catholic
4.33 km
Simcoe Alternative Secondary School
Secondary: Public
5.94 km
St Joan of Arc High School
Secondary: Catholic
4.90 km
Bear Creek Secondary School
Secondary: Public
6.65 km



