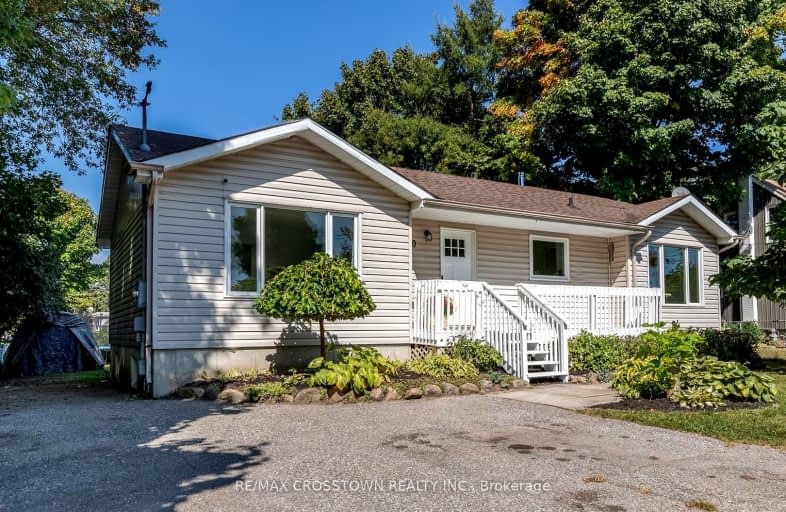Somewhat Walkable
- Some errands can be accomplished on foot.
66
/100
Somewhat Bikeable
- Most errands require a car.
45
/100

Hillsdale Elementary School
Elementary: Public
8.16 km
Our Lady of Lourdes Separate School
Elementary: Catholic
0.14 km
Wyevale Central Public School
Elementary: Public
9.15 km
Huron Park Public School
Elementary: Public
17.66 km
Minesing Central Public School
Elementary: Public
15.92 km
Huronia Centennial Public School
Elementary: Public
0.42 km
Georgian Bay District Secondary School
Secondary: Public
17.72 km
North Simcoe Campus
Secondary: Public
16.67 km
École secondaire Le Caron
Secondary: Public
20.46 km
ÉSC Nouvelle-Alliance
Secondary: Catholic
24.08 km
Elmvale District High School
Secondary: Public
0.62 km
St Theresa's Separate School
Secondary: Catholic
17.20 km
-
Elmvale Fall Fair
Elmvale ON 0.55km -
Homer Barrett Park
Springwater ON 0.67km -
Bishop Park
0.85km
-
TD Canada Trust ATM
9 Queen St W, Elmvale ON L0L 1P0 0.32km -
TD Bank Financial Group
301 Main St (at River Rd W), Wasaga ON L9Z 0B6 13.37km -
CIBC
9225 County Rd, Midland ON L4R 4K4 14.99km



