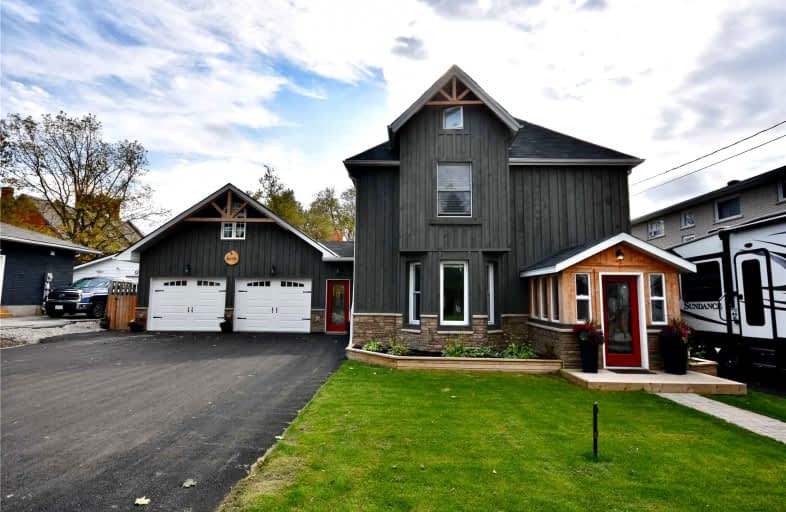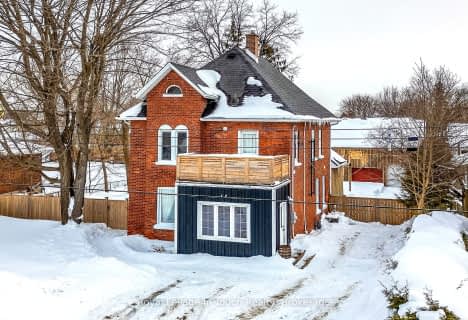
Video Tour

Hillsdale Elementary School
Elementary: Public
8.35 km
Our Lady of Lourdes Separate School
Elementary: Catholic
0.29 km
Wyevale Central Public School
Elementary: Public
9.10 km
Huron Park Public School
Elementary: Public
17.71 km
Minesing Central Public School
Elementary: Public
15.88 km
Huronia Centennial Public School
Elementary: Public
0.46 km
Georgian Bay District Secondary School
Secondary: Public
17.74 km
North Simcoe Campus
Secondary: Public
16.73 km
École secondaire Le Caron
Secondary: Public
20.46 km
ÉSC Nouvelle-Alliance
Secondary: Catholic
24.12 km
Elmvale District High School
Secondary: Public
0.55 km
St Theresa's Separate School
Secondary: Catholic
17.26 km


