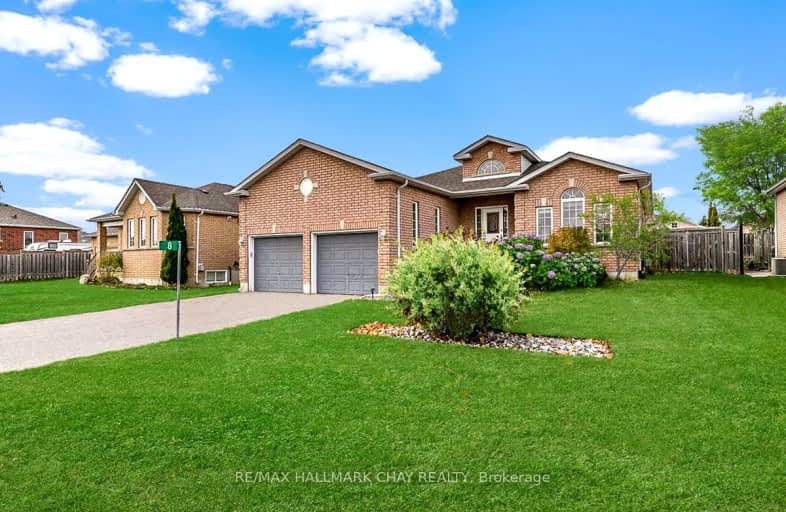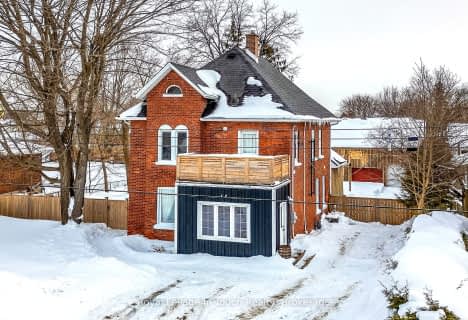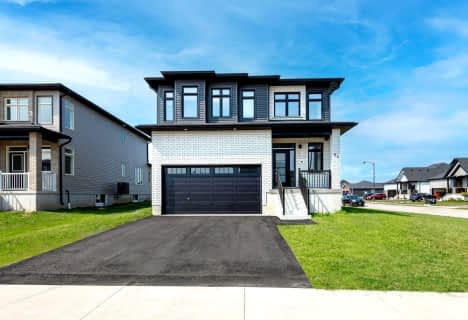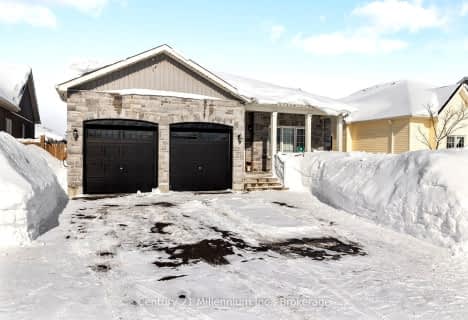
Video Tour
Somewhat Walkable
- Some errands can be accomplished on foot.
59
/100
Somewhat Bikeable
- Most errands require a car.
37
/100

Hillsdale Elementary School
Elementary: Public
7.85 km
Our Lady of Lourdes Separate School
Elementary: Catholic
0.42 km
Wyevale Central Public School
Elementary: Public
9.46 km
Huron Park Public School
Elementary: Public
17.85 km
Minesing Central Public School
Elementary: Public
15.71 km
Huronia Centennial Public School
Elementary: Public
0.31 km
Georgian Bay District Secondary School
Secondary: Public
17.95 km
North Simcoe Campus
Secondary: Public
16.87 km
École secondaire Le Caron
Secondary: Public
20.72 km
ÉSC Nouvelle-Alliance
Secondary: Catholic
23.77 km
Elmvale District High School
Secondary: Public
0.60 km
St Theresa's Separate School
Secondary: Catholic
17.39 km
-
Homer Barrett Park
Springwater ON 1.01km -
Bishop Park
1.17km -
Wasaga Beach Provincial Park
L9Z WASAGA Bch, Wasaga Beach 14.07km
-
RBC Royal Bank
271 King St (Hugel), Midland ON L4R 3M4 18.65km -
BMO Bank of Montreal
535 River Rd W, Wasaga Beach ON L9Z 2X2 12.51km -
RBC Royal Bank
654 River Rd W, Wasaga ON L9Z 2P1 13.05km





