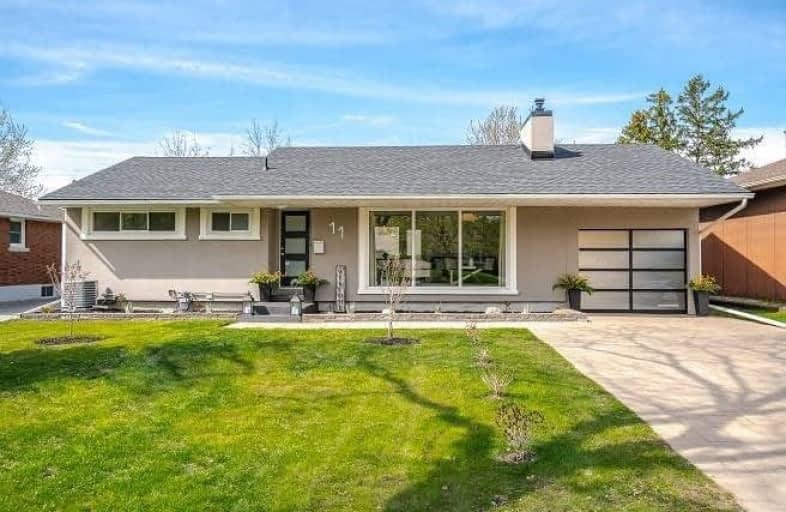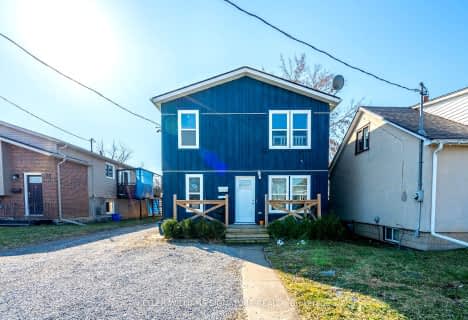

Niagara Peninsula Children's Centre School
Elementary: HospitalDSBN Academy
Elementary: PublicOakridge Public School
Elementary: PublicEdith Cavell Public School
Elementary: PublicSt Peter Catholic Elementary School
Elementary: CatholicSt Anthony Catholic Elementary School
Elementary: CatholicDSBN Academy
Secondary: PublicThorold Secondary School
Secondary: PublicSt Catharines Collegiate Institute and Vocational School
Secondary: PublicLaura Secord Secondary School
Secondary: PublicSir Winston Churchill Secondary School
Secondary: PublicDenis Morris Catholic High School
Secondary: Catholic- 2 bath
- 4 bed
- 700 sqft
12 Inglewood Drive, St. Catharines, Ontario • L2P 2C4 • St. Catharines
- 2 bath
- 3 bed
- 1100 sqft
79 Edith Street, St. Catharines, Ontario • L2S 2P8 • St. Catharines
- — bath
- — bed
- — sqft
100 Chetwood Street, St. Catharines, Ontario • L2S 2A8 • St. Catharines
- — bath
- — bed
- — sqft
42 Frederick Street, St. Catharines, Ontario • L2S 2S4 • St. Catharines
- 2 bath
- 3 bed
- 1100 sqft
4 Byrne Boulevard, St. Catharines, Ontario • L2T 2H7 • St. Catharines
- — bath
- — bed
- — sqft
17 Churchill Street, St. Catharines, Ontario • L2S 2P3 • St. Catharines
- 2 bath
- 3 bed
- 1100 sqft
82 Jacobson Avenue, St. Catharines, Ontario • L2T 3A3 • St. Catharines













