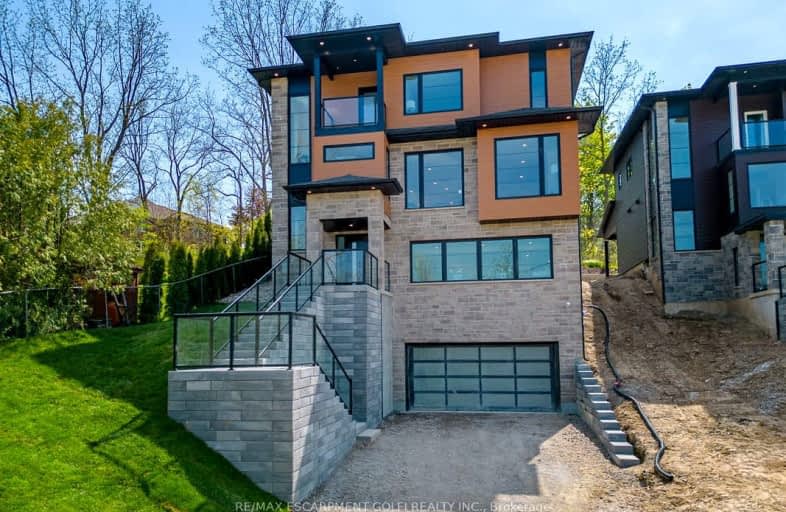
Car-Dependent
- Most errands require a car.
Some Transit
- Most errands require a car.
Somewhat Bikeable
- Most errands require a car.

Edith Cavell Public School
Elementary: PublicWestdale Public School
Elementary: PublicMother Teresa Catholic Elementary School
Elementary: CatholicSt Denis Catholic Elementary School
Elementary: CatholicGrapeview Public School
Elementary: PublicHarriet Tubman Public School
Elementary: PublicDSBN Academy
Secondary: PublicLifetime Learning Centre Secondary School
Secondary: PublicSaint Francis Catholic Secondary School
Secondary: CatholicSt Catharines Collegiate Institute and Vocational School
Secondary: PublicEden High School
Secondary: PublicDenis Morris Catholic High School
Secondary: Catholic-
Vintage Park
66 Vintage Cres (at Louth St), St. Catharines ON L2S 3C6 0.99km -
Montebello Park
64 Ontario St (at Lake St.), St. Catharines ON L2R 7C2 1.11km -
Catherine St. Park Dog Run
Catherine St (Russell Ave.), St. Catharines ON 1.62km
-
Meridian Credit Union ATM
111 4th Ave, St. Catharines ON L2S 3P5 0.53km -
CIBC
100 4th Ave (Ridley Heights Plaza), St. Catharines ON L2S 3P3 0.67km -
Localcoin Bitcoin ATM - Avondale Food Stores
296 Ontario St, St Catharines ON L2R 5L7 0.71km
- 4 bath
- 4 bed
- 2500 sqft
93 Riverview Boulevard, St. Catharines, Ontario • L2T 3M3 • St. Catharines
- — bath
- — bed
- — sqft
1539 St. Paul Street West, St. Catharines, Ontario • L2R 6P7 • St. Catharines
- 6 bath
- 8 bed
74-76 St Paul Street East, St. Catharines, Ontario • L2R 3M2 • St. Catharines
- 3 bath
- 4 bed
- 2000 sqft
4 Heather Lane, St. Catharines, Ontario • L2W 1C5 • St. Catharines
- 4 bath
- 4 bed
- 3500 sqft
1081 Vansickle Road North, St. Catharines, Ontario • L2S 2X4 • St. Catharines















