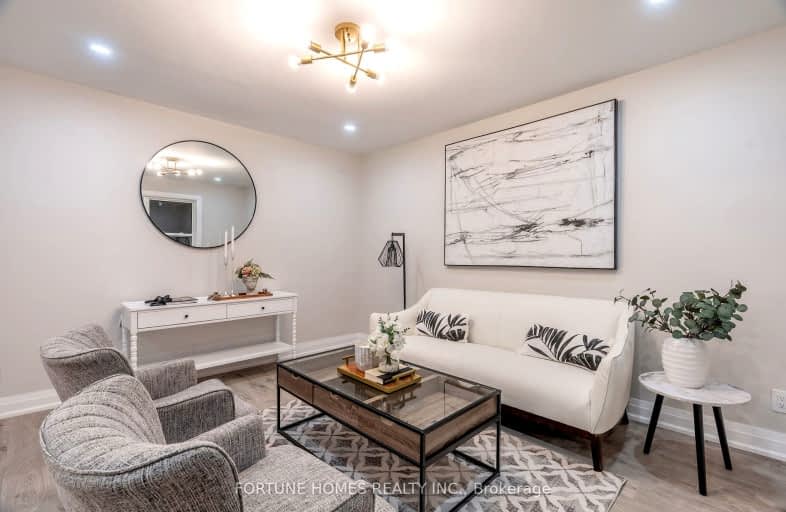Car-Dependent
- Most errands require a car.
Some Transit
- Most errands require a car.
Bikeable
- Some errands can be accomplished on bike.

DSBN Academy
Elementary: PublicOakridge Public School
Elementary: PublicEdith Cavell Public School
Elementary: PublicWestdale Public School
Elementary: PublicPower Glen School
Elementary: PublicSt Anthony Catholic Elementary School
Elementary: CatholicDSBN Academy
Secondary: PublicLifetime Learning Centre Secondary School
Secondary: PublicSt Catharines Collegiate Institute and Vocational School
Secondary: PublicEden High School
Secondary: PublicSir Winston Churchill Secondary School
Secondary: PublicDenis Morris Catholic High School
Secondary: Catholic-
Shauna Park
31 Strada Blvd (Roland St), St. Catharines ON 0.66km -
Parker Street Park
139 Parker St (Kinsey Street), St. Catharines ON 0.97km -
Montebello Park
64 Ontario St (at Lake St.), St. Catharines ON L2R 7C2 1.73km
-
TD Bank Financial Group
420 Vansickle Rd, St Catharines ON L2S 0C7 1.43km -
Credit Union Central of Ontario LTD
8 Church St, St Catharines ON L2R 3B3 1.72km -
BDC - Business Development Bank of Canada
39 Queen St, St Catharines ON L2R 5G6 1.79km
- 3 bath
- 4 bed
- 2500 sqft
48 Elderwood Drive, St. Catharines, Ontario • L2S 3E7 • St. Catharines
- 3 bath
- 4 bed
- 2000 sqft
115 Riverview Boulevard, St. Catharines, Ontario • L2T 3M3 • St. Catharines
- 3 bath
- 5 bed
- 1500 sqft
43 Centre Street North, St. Catharines, Ontario • L2R 3A8 • St. Catharines
- 3 bath
- 4 bed
- 1500 sqft
80 Page Street, St. Catharines, Ontario • L2R 4A9 • St. Catharines
- 2 bath
- 4 bed
- 700 sqft
42 Louisa Street West, St. Catharines, Ontario • L2R 2J6 • St. Catharines
- 2 bath
- 4 bed
- 2000 sqft
188 Queenston Street, St. Catharines, Ontario • L2R 2Z7 • St. Catharines






















