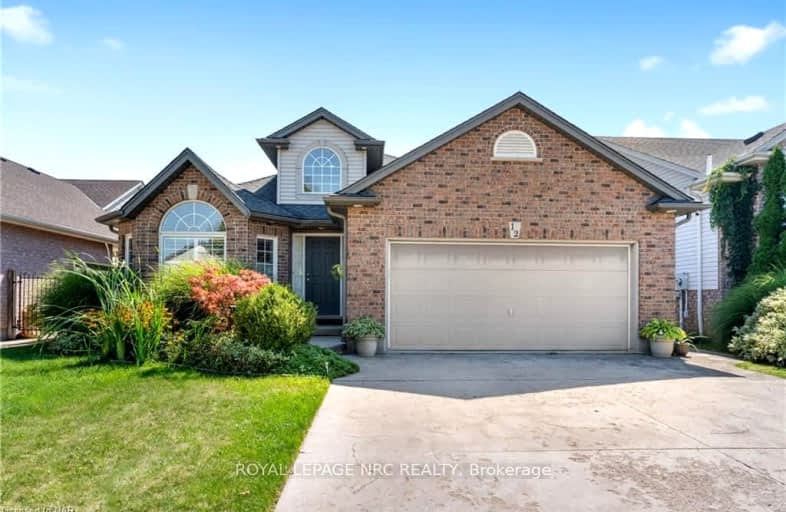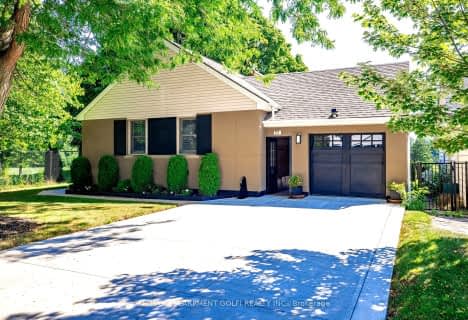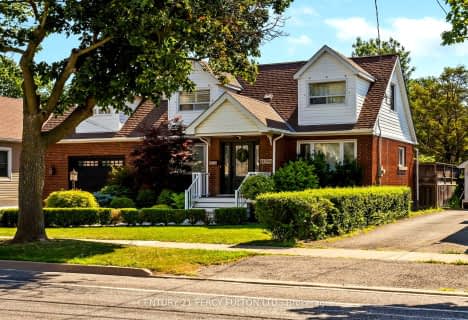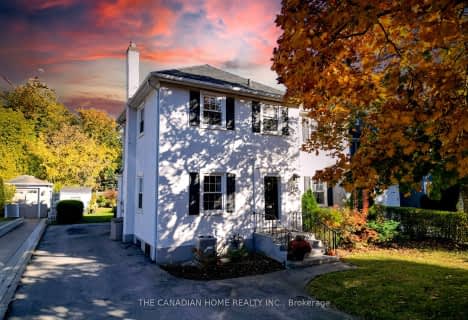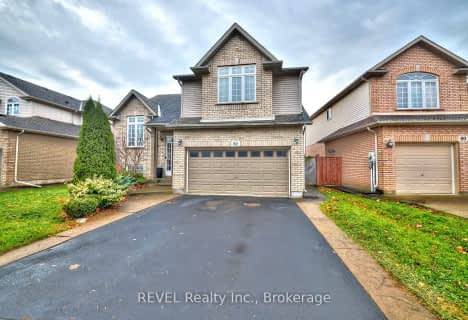Somewhat Walkable
- Some errands can be accomplished on foot.
Some Transit
- Most errands require a car.
Somewhat Bikeable
- Most errands require a car.

DSBN Academy
Elementary: PublicEdith Cavell Public School
Elementary: PublicSt Peter Catholic Elementary School
Elementary: CatholicWestdale Public School
Elementary: PublicPower Glen School
Elementary: PublicSt Anthony Catholic Elementary School
Elementary: CatholicDSBN Academy
Secondary: PublicLifetime Learning Centre Secondary School
Secondary: PublicSt Catharines Collegiate Institute and Vocational School
Secondary: PublicEden High School
Secondary: PublicSir Winston Churchill Secondary School
Secondary: PublicDenis Morris Catholic High School
Secondary: Catholic-
Shauna Park
31 Strada Blvd (Roland St), St. Catharines ON 0.99km -
Old Guard Park
Louth St (St. Paul St), St. Catharines ON 1.68km -
Rykert Street Park
13 Antwerp St (Bailey Street), St. Catharines ON L2S 1J7 2.1km
-
Localcoin Bitcoin ATM - Esso
179 St Paul St W, St. Catharines ON L2S 2C8 1.99km -
President's Choice Financial Pavilion and ATM
411 Louth St, St. Catharines ON L2S 4A2 2.33km -
Scotiabank
573 Glenridge Ave B, St. Catharines ON L2S 3A1 2.34km
- 3 bath
- 3 bed
- 1500 sqft
111 Riverdale Drive, St. Catharines, Ontario • L2R 4C1 • St. Catharines
- 3 bath
- 4 bed
- 1500 sqft
174 Louth Street, St. Catharines, Ontario • L2S 2R3 • St. Catharines
- 2 bath
- 3 bed
62 WAKIL Drive, St. Catharines, Ontario • L2T 3J1 • 461 - Glendale/Glenridge
- 2 bath
- 3 bed
105 Glenwood Avenue, St. Catharines, Ontario • L2R 4C6 • 457 - Old Glenridge
- 2 bath
- 3 bed
- 700 sqft
37 LARCHWOOD Drive, St. Catharines, Ontario • L2T 2H6 • 461 - Glendale/Glenridge
- 4 bath
- 4 bed
- 2500 sqft
53 Agincourt Crescent, St. Catharines, Ontario • L2S 4B4 • 462 - Rykert/Vansickle
- — bath
- — bed
- — sqft
43 South Drive South, St. Catharines, Ontario • L2R 4V1 • 457 - Old Glenridge
- 2 bath
- 3 bed
- 1500 sqft
77 Glenridge Avenue, St. Catharines, Ontario • L2R 4X2 • 457 - Old Glenridge
- 3 bath
- 4 bed
- 1500 sqft
82 Macturnbull Drive, St. Catharines, Ontario • L2S 4B1 • 462 - Rykert/Vansickle
- — bath
- — bed
- — sqft
22 Willowdale Avenue, St. Catharines, Ontario • L2R 4K6 • St. Catharines
