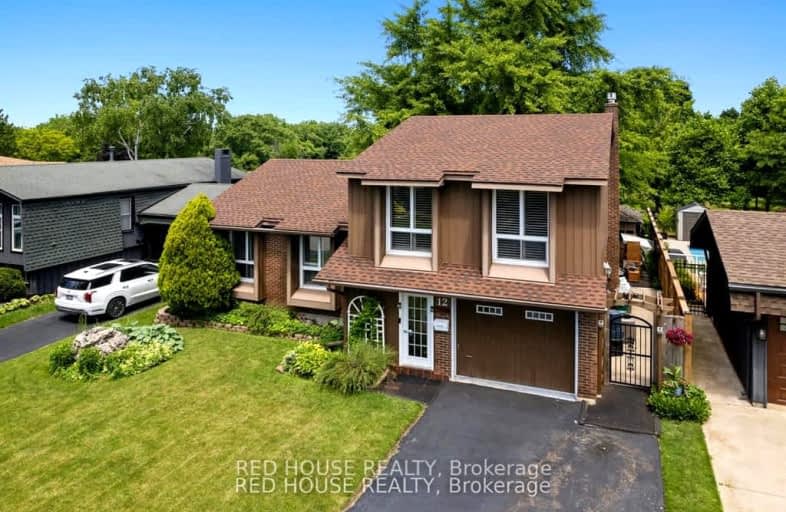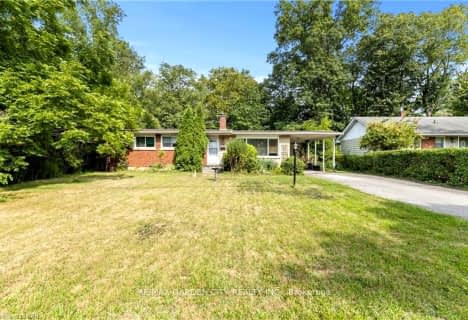Car-Dependent
- Most errands require a car.
Some Transit
- Most errands require a car.
Bikeable
- Some errands can be accomplished on bike.

Assumption Catholic Elementary School
Elementary: CatholicOur Lady of Fatima Catholic Elementary School
Elementary: CatholicPort Weller Public School
Elementary: PublicLockview Public School
Elementary: PublicDalewood Public School
Elementary: PublicPrince Philip Public School
Elementary: PublicLifetime Learning Centre Secondary School
Secondary: PublicSaint Francis Catholic Secondary School
Secondary: CatholicLaura Secord Secondary School
Secondary: PublicHoly Cross Catholic Secondary School
Secondary: CatholicEden High School
Secondary: PublicGovernor Simcoe Secondary School
Secondary: Public-
Monarch Park
517 Grantham Ave (At Niagara and Linwell), St. Catharines ON 0.46km -
Walker's Creek Park
142A Parnell Rd, St. Catharines ON L2M 1T3 0.51km -
Louis Park
15 Louis Ave, St. Catharines ON 0.87km
-
BMO Bank of Montreal
121 Lakeshore Rd (at Geneva St), St. Catharines ON L2N 2T7 1.44km -
HSBC ATM
461 Bunting Rd, St Catharines ON L2M 3Z3 1.54km -
RBC Royal Bank
380 Scott St (in Grantham Plaza), St. Catharines ON L2M 3W4 1.75km
- 3 bath
- 4 bed
- 2000 sqft
116 Arthur Street, St. Catharines, Ontario • L2M 1H7 • St. Catharines
- 2 bath
- 3 bed
- 700 sqft
20 Stanley Street, St. Catharines, Ontario • L2M 1S6 • St. Catharines
- 1 bath
- 3 bed
- 1100 sqft
5 Howard Avenue, St. Catharines, Ontario • L2N 3W8 • St. Catharines





















