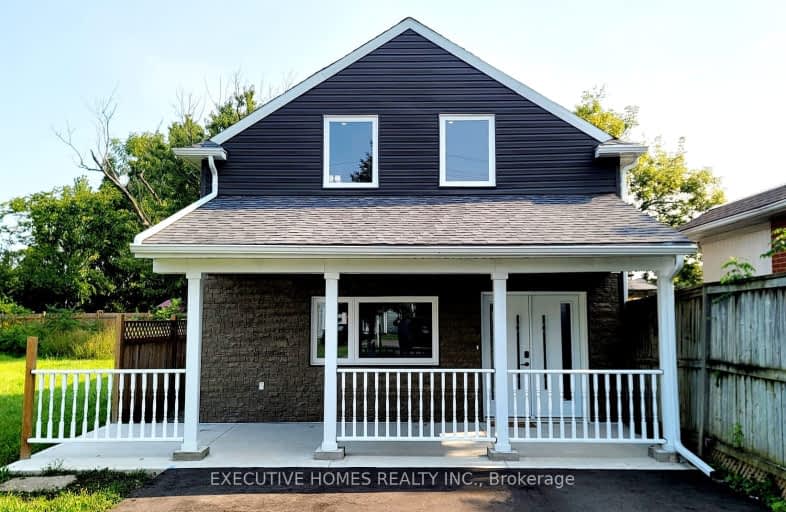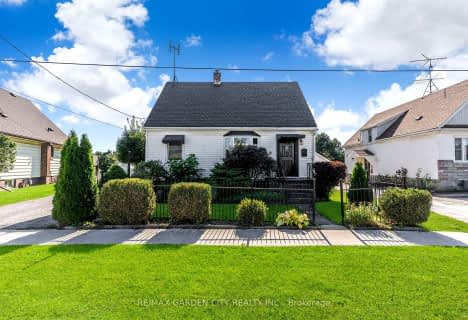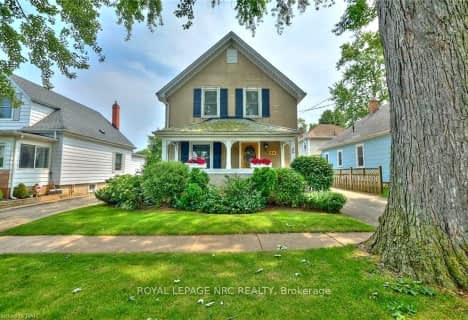Car-Dependent
- Some errands can be accomplished on foot.
Some Transit
- Most errands require a car.
Bikeable
- Some errands can be accomplished on bike.

Burleigh Hill Public School
Elementary: PublicÉÉC Sainte-Marguerite-Bourgeoys-St.Cath
Elementary: CatholicSt Theresa Catholic Elementary School
Elementary: CatholicSt Christopher Catholic Elementary School
Elementary: CatholicFerndale Public School
Elementary: PublicJeanne Sauve Public School
Elementary: PublicDSBN Academy
Secondary: PublicThorold Secondary School
Secondary: PublicSt Catharines Collegiate Institute and Vocational School
Secondary: PublicLaura Secord Secondary School
Secondary: PublicSir Winston Churchill Secondary School
Secondary: PublicDenis Morris Catholic High School
Secondary: Catholic-
Burgoyne Woods Dog Park
70 Edgedale Rd, St. Catharines ON 0.57km -
Barley Drive Park
24 Capner St (Barley Drive), St. Catharines ON 0.96km -
Burgoyne Woods Park
70 Edgedale Rd, St. Catharines ON 1.33km
-
Localcoin Bitcoin ATM - Pioneer Energy
120 Hartzel Rd, St. Catharines ON L2P 1N5 0.66km -
TD Canada Trust Branch and ATM
240 Glendale Ave, St Catharines ON L2T 2L2 1.57km -
Scotiabank
185 St Paul St (James & St .Paul), St. Catharines ON L2R 6T3 2.31km
- 2 bath
- 4 bed
- 1100 sqft
63 Bradley Street, St. Catharines, Ontario • L2T 1R5 • St. Catharines














