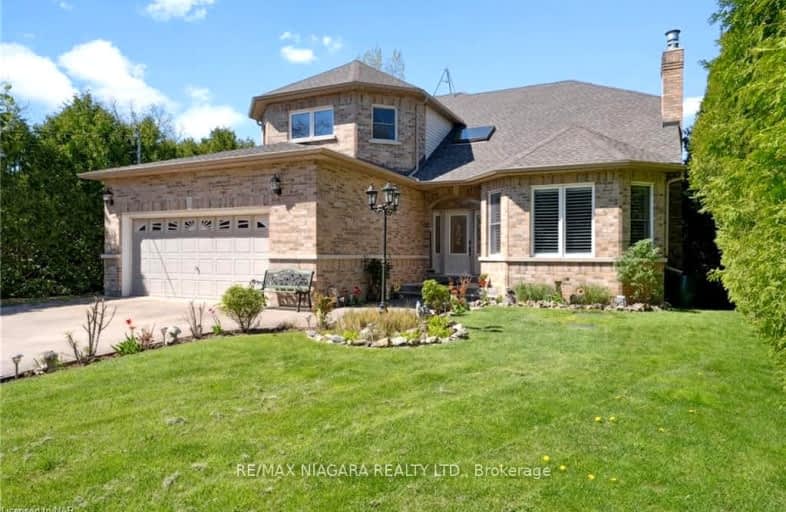Car-Dependent
- Almost all errands require a car.
No Nearby Transit
- Almost all errands require a car.
Somewhat Bikeable
- Most errands require a car.

Woodland Public School
Elementary: PublicDSBN Academy
Elementary: PublicWestdale Public School
Elementary: PublicMother Teresa Catholic Elementary School
Elementary: CatholicGrapeview Public School
Elementary: PublicPower Glen School
Elementary: PublicDSBN Academy
Secondary: PublicLifetime Learning Centre Secondary School
Secondary: PublicSt Catharines Collegiate Institute and Vocational School
Secondary: PublicEden High School
Secondary: PublicSir Winston Churchill Secondary School
Secondary: PublicDenis Morris Catholic High School
Secondary: Catholic-
Shauna Park
31 Strada Blvd (Roland St), St. Catharines ON 3.43km -
Rotary Park
395 Pelham Rd, St. Catharines ON 3.75km -
Old Guard Park
Louth St (St. Paul St), St. Catharines ON 3.96km
-
TD Bank Financial Group
1439 Pelham Rd, St Catharines ON L2R 6P7 3.6km -
Meridian Credit Union ATM
111 4th Ave, St. Catharines ON L2S 3P5 4.07km -
Localcoin Bitcoin ATM - Avondale Food Stores
296 Ontario St, St Catharines ON L2R 5L7 4.76km
- 3 bath
- 4 bed
- 2000 sqft
56 West Farmington Drive, St. Catharines, Ontario • L2S 3S2 • St. Catharines
- 3 bath
- 4 bed
- 2500 sqft
20 Stonebridge Gate, St. Catharines, Ontario • L2S 3N1 • St. Catharines












