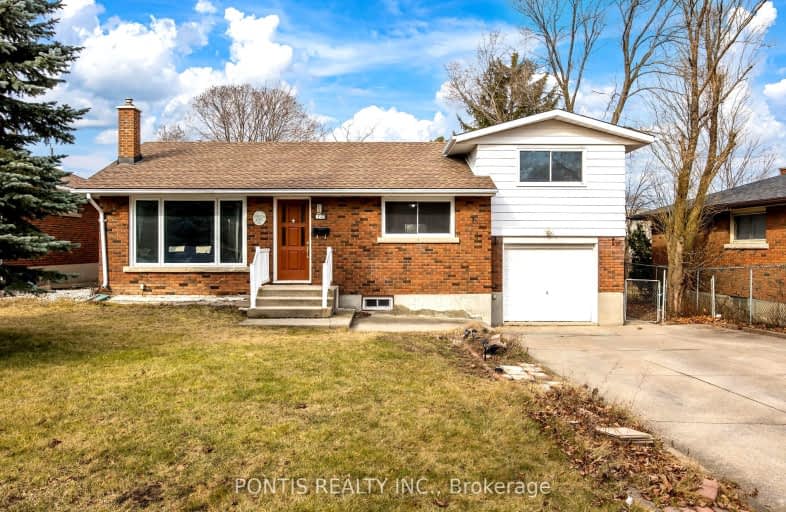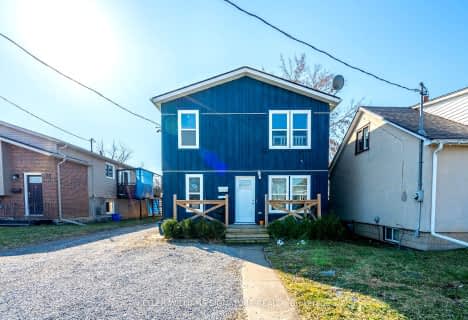Somewhat Walkable
- Some errands can be accomplished on foot.
Some Transit
- Most errands require a car.
Bikeable
- Some errands can be accomplished on bike.

Burleigh Hill Public School
Elementary: PublicÉÉC Sainte-Marguerite-Bourgeoys-St.Cath
Elementary: CatholicWestmount Public School
Elementary: PublicSt Charles Catholic Elementary School
Elementary: CatholicMonsignor Clancy Catholic Elementary School
Elementary: CatholicRichmond Street Public School
Elementary: PublicDSBN Academy
Secondary: PublicThorold Secondary School
Secondary: PublicSt Catharines Collegiate Institute and Vocational School
Secondary: PublicLaura Secord Secondary School
Secondary: PublicSir Winston Churchill Secondary School
Secondary: PublicDenis Morris Catholic High School
Secondary: Catholic- 2 bath
- 4 bed
- 700 sqft
12 Inglewood Drive, St. Catharines, Ontario • L2P 2C4 • St. Catharines
- 1 bath
- 4 bed
- 700 sqft
136 Jacobson Avenue, St. Catharines, Ontario • L2T 3A5 • St. Catharines
- — bath
- — bed
- — sqft
100 Chetwood Street, St. Catharines, Ontario • L2S 2A8 • St. Catharines












