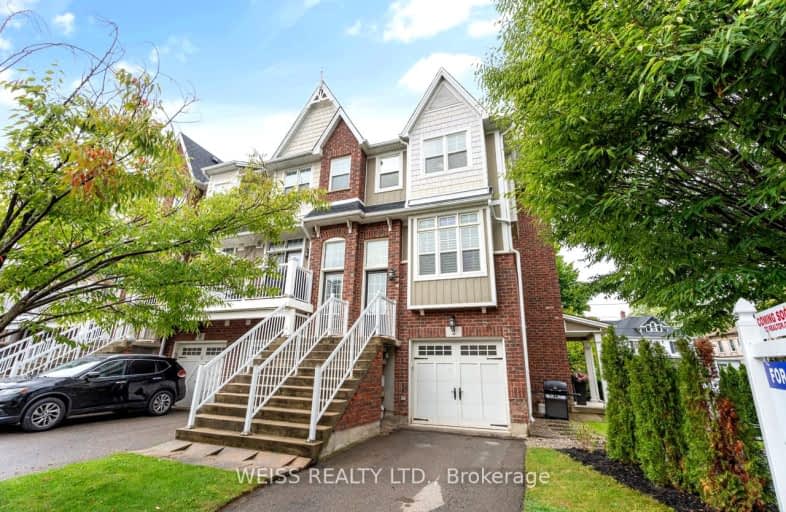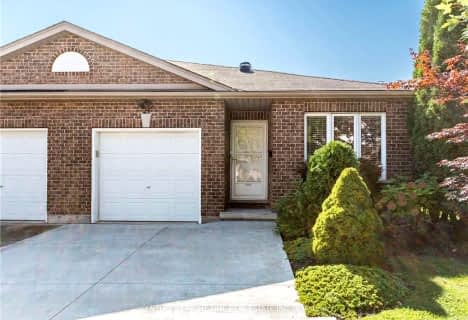Walker's Paradise
- Daily errands do not require a car.
Good Transit
- Some errands can be accomplished by public transportation.
Bikeable
- Some errands can be accomplished on bike.

St Nicholas Catholic Elementary School
Elementary: CatholicEdith Cavell Public School
Elementary: PublicÉÉC Immaculée-Conception
Elementary: CatholicSt Denis Catholic Elementary School
Elementary: CatholicSt Anthony Catholic Elementary School
Elementary: CatholicHarriet Tubman Public School
Elementary: PublicDSBN Academy
Secondary: PublicLifetime Learning Centre Secondary School
Secondary: PublicSt Catharines Collegiate Institute and Vocational School
Secondary: PublicEden High School
Secondary: PublicSir Winston Churchill Secondary School
Secondary: PublicDenis Morris Catholic High School
Secondary: Catholic-
Sgt. Harry Artinian Playground
St. Catharines ON 0.31km -
Montebello Park
64 Ontario St (at Lake St.), St. Catharines ON L2R 7C2 0.38km -
Vintage Park
66 Vintage Cres (at Louth St), St. Catharines ON L2S 3C6 1.13km
-
Hsbc Bank Canada
43 Church St, St. Catharines ON L2R 7E1 0.52km -
BMO Bank of Montreal
31 King St (Queen st), St. Catharines ON L2R 6W7 0.67km -
Banking and Finance
39 Queen St, St Catharines ON L2R 5G6 0.7km






















