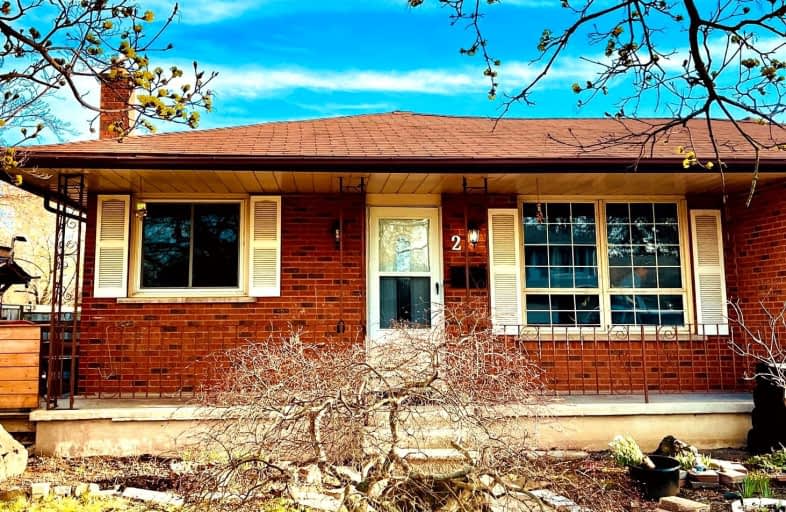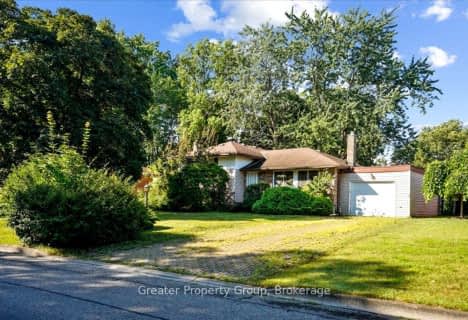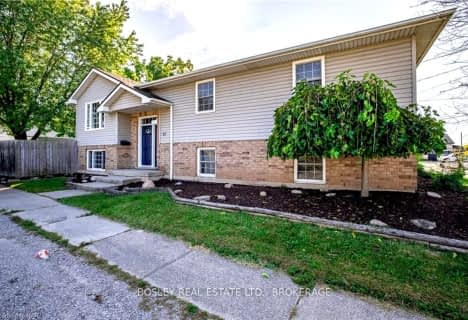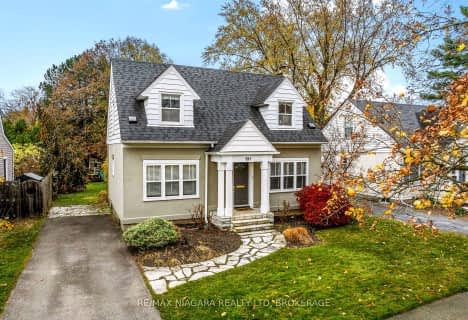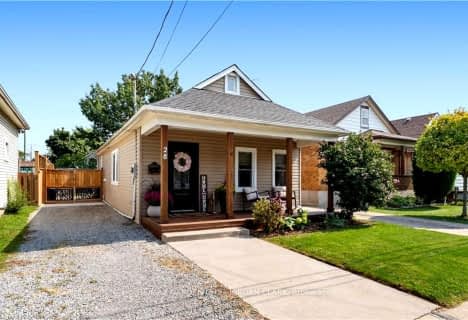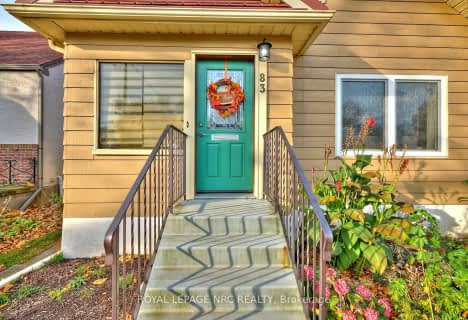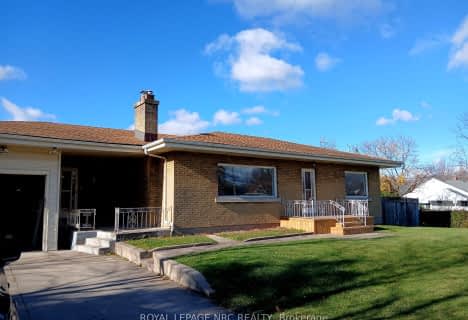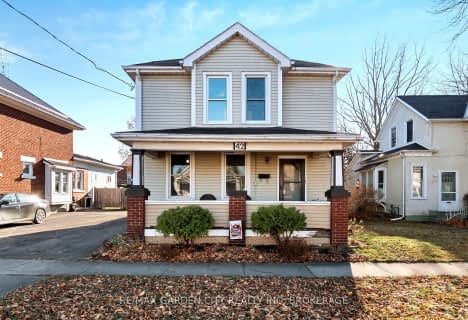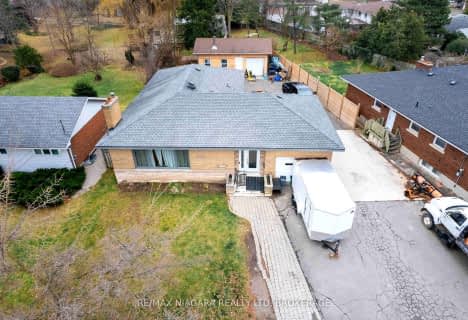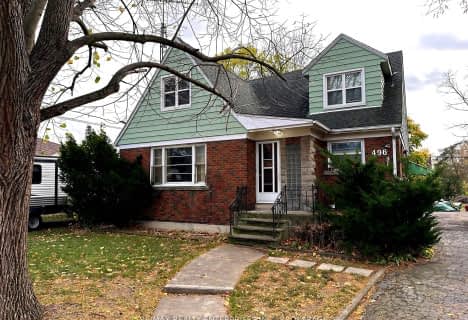Car-Dependent
- Most errands require a car.
Some Transit
- Most errands require a car.
Bikeable
- Some errands can be accomplished on bike.

St Theresa Catholic Elementary School
Elementary: CatholicApplewood Public School
Elementary: PublicSt Christopher Catholic Elementary School
Elementary: CatholicConnaught Public School
Elementary: PublicFerndale Public School
Elementary: PublicJeanne Sauve Public School
Elementary: PublicThorold Secondary School
Secondary: PublicSt Catharines Collegiate Institute and Vocational School
Secondary: PublicLaura Secord Secondary School
Secondary: PublicHoly Cross Catholic Secondary School
Secondary: CatholicSir Winston Churchill Secondary School
Secondary: PublicDenis Morris Catholic High School
Secondary: Catholic-
Douglas Park
St. Catharines ON 0.6km -
Kernahan Park
St. Catharines ON 0.7km -
Barley Drive Park
24 Capner St (Barley Drive), St. Catharines ON 1.22km
-
RBC Royal Bank ATM
270 Bunting Rd, St. Catharines ON L2M 3Y1 1.78km -
Localcoin Bitcoin ATM - Big Bee Convenience & Food Mart
66 Geneva St, St. Catharines ON L2R 4M7 2.29km -
Continental Currency Exchange Canada Ltd
221 Glendale Ave (in The Pen Centre), St. Catharines ON L2T 2K9 2.92km
- 2 bath
- 3 bed
- 1100 sqft
7 Battersea Avenue, St. Catharines, Ontario • L2P 1L4 • St. Catharines
- 2 bath
- 3 bed
- 1100 sqft
83 Woodland Avenue, St. Catharines, Ontario • L2R 5A4 • 451 - Downtown
- 2 bath
- 3 bed
105 Glenwood Avenue, St. Catharines, Ontario • L2R 4C6 • 457 - Old Glenridge
- 1 bath
- 3 bed
- 1100 sqft
8 Mcnicholl Circle East, St. Catharines, Ontario • L2N 7C5 • 446 - Fairview
- 2 bath
- 3 bed
- 1500 sqft
42 Dacotah Street, St. Catharines, Ontario • L2R 1Z7 • 451 - Downtown
- 2 bath
- 3 bed
- 700 sqft
314 Grantham Avenue, St. Catharines, Ontario • L2M 5A6 • 444 - Carlton/Bunting
- — bath
- — bed
- — sqft
496 Carlton Street, St. Catharines, Ontario • L2M 4X3 • 444 - Carlton/Bunting
