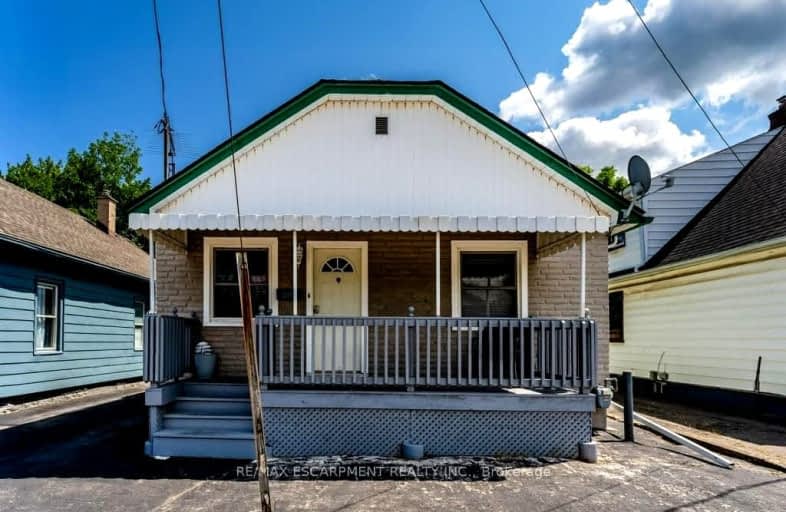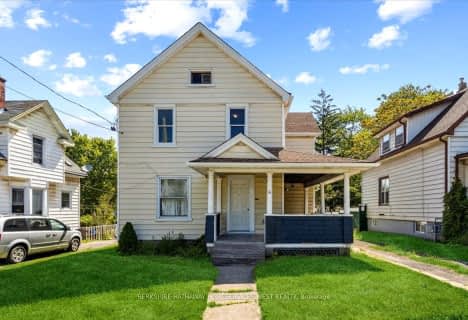Somewhat Walkable
- Some errands can be accomplished on foot.
Some Transit
- Most errands require a car.
Very Bikeable
- Most errands can be accomplished on bike.

DSBN Academy
Elementary: PublicOakridge Public School
Elementary: PublicEdith Cavell Public School
Elementary: PublicSt Peter Catholic Elementary School
Elementary: CatholicWestdale Public School
Elementary: PublicSt Anthony Catholic Elementary School
Elementary: CatholicDSBN Academy
Secondary: PublicSt Catharines Collegiate Institute and Vocational School
Secondary: PublicLaura Secord Secondary School
Secondary: PublicEden High School
Secondary: PublicSir Winston Churchill Secondary School
Secondary: PublicDenis Morris Catholic High School
Secondary: Catholic-
Burgoyne Woods Park
70 Edgedale Rd, St. Catharines ON 1.13km -
Shauna Park
31 Strada Blvd (Roland St), St. Catharines ON 1.32km -
Niagara Olympic Club
78 Louth St, St. Catharines ON L2S 2T4 1.35km
-
Localcoin Bitcoin ATM - Esso
179 St Paul St W, St. Catharines ON L2S 2C8 0.36km -
Meridian Credit Union ATM
240 Saint Paul St W, St. Catharines ON L2S 2E7 1.1km -
TD Bank Financial Group
31 Queen St (at King), St. Catharines ON L2R 5G4 1.29km
- 1 bath
- 3 bed
- 1100 sqft
88 York Street, St. Catharines, Ontario • L2R 6C9 • St. Catharines
- 2 bath
- 3 bed
- 1100 sqft
47 Lowell Avenue, St. Catharines, Ontario • L2R 2C9 • St. Catharines
- 2 bath
- 3 bed
- 1100 sqft
2 Berryman Avenue, St. Catharines, Ontario • L2R 3W9 • St. Catharines
- 1 bath
- 3 bed
- 700 sqft
118 Westchester Avenue, St. Catharines, Ontario • L2P 2N5 • St. Catharines














