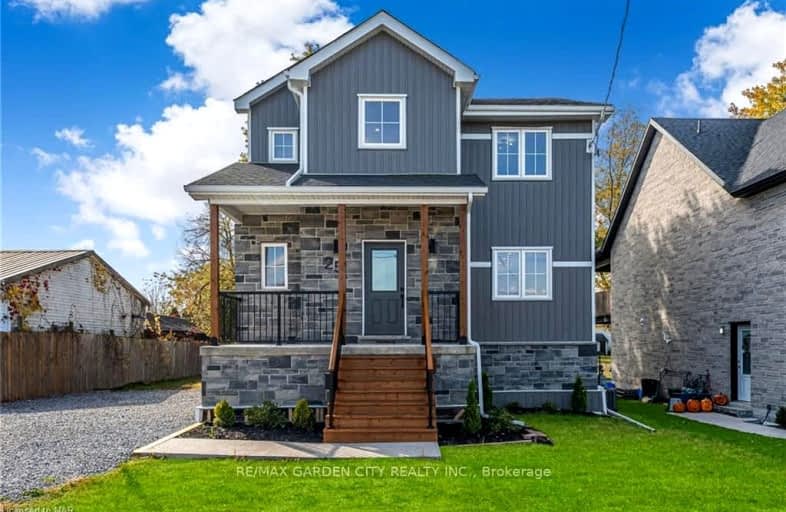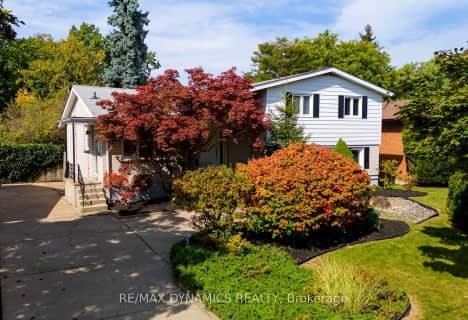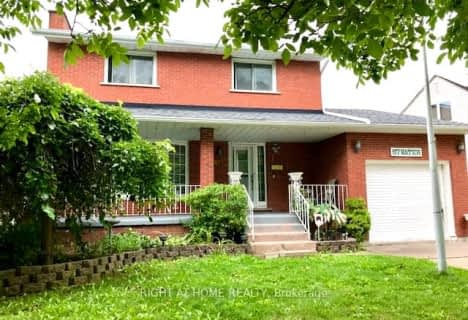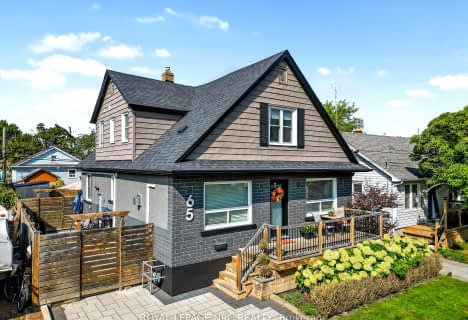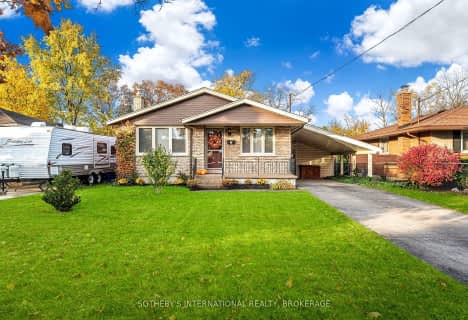Car-Dependent
- Most errands require a car.
Some Transit
- Most errands require a car.
Bikeable
- Some errands can be accomplished on bike.

Burleigh Hill Public School
Elementary: PublicÉÉC Sainte-Marguerite-Bourgeoys-St.Cath
Elementary: CatholicSt Theresa Catholic Elementary School
Elementary: CatholicSt Christopher Catholic Elementary School
Elementary: CatholicFerndale Public School
Elementary: PublicJeanne Sauve Public School
Elementary: PublicDSBN Academy
Secondary: PublicThorold Secondary School
Secondary: PublicSt Catharines Collegiate Institute and Vocational School
Secondary: PublicLaura Secord Secondary School
Secondary: PublicSir Winston Churchill Secondary School
Secondary: PublicDenis Morris Catholic High School
Secondary: Catholic-
Centennial Gardens
321 Oakdale Ave (Gale Crescent), St. Catharines ON 1.62km -
Mountain Locks Park
107 Merritt St, St. Catharines ON L2T 1J7 1.73km -
John Dempsey Park
113 Rockwood Ave (Fred Fisher Cr.), St. Catharines ON 1.95km
-
Scotiabank
102 Hartzell Rd, St. Catharines ON L2P 1N4 0.65km -
TD Bank Financial Group
326 Merritt St, St. Catharines ON L2T 1K4 1.24km -
Scotiabank
319 Merritt St, St Catharines ON L2T 1K3 1.26km
- 2 bath
- 3 bed
- 1100 sqft
7 Battersea Avenue, St. Catharines, Ontario • L2P 1L4 • St. Catharines
- 2 bath
- 3 bed
62 WAKIL Drive, St. Catharines, Ontario • L2T 3J1 • 461 - Glendale/Glenridge
- 2 bath
- 3 bed
105 Glenwood Avenue, St. Catharines, Ontario • L2R 4C6 • 457 - Old Glenridge
- 2 bath
- 3 bed
- 700 sqft
37 LARCHWOOD Drive, St. Catharines, Ontario • L2T 2H6 • 461 - Glendale/Glenridge
- — bath
- — bed
- — sqft
43 South Drive South, St. Catharines, Ontario • L2R 4V1 • 457 - Old Glenridge
- 3 bath
- 3 bed
- 1100 sqft
36 Longfellow Avenue, St. Catharines, Ontario • L2R 6N7 • 452 - Haig
- 2 bath
- 3 bed
- 1100 sqft
5 Clearview Heights, St. Catharines, Ontario • L2T 2W2 • 460 - Burleigh Hill
- — bath
- — bed
- — sqft
5 Hardwood Grove, St. Catharines, Ontario • L2P 1K3 • 455 - Secord Woods
