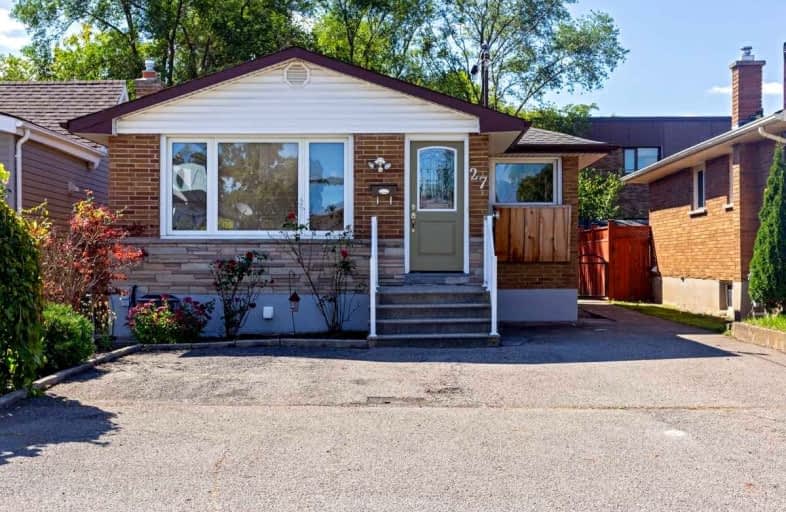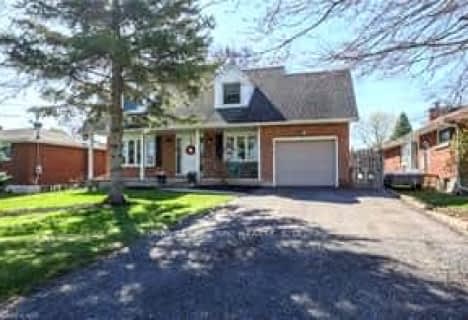

DSBN Academy
Elementary: PublicOakridge Public School
Elementary: PublicEdith Cavell Public School
Elementary: PublicSt Peter Catholic Elementary School
Elementary: CatholicWestdale Public School
Elementary: PublicSt Anthony Catholic Elementary School
Elementary: CatholicDSBN Academy
Secondary: PublicSt Catharines Collegiate Institute and Vocational School
Secondary: PublicLaura Secord Secondary School
Secondary: PublicEden High School
Secondary: PublicSir Winston Churchill Secondary School
Secondary: PublicDenis Morris Catholic High School
Secondary: Catholic- 2 bath
- 3 bed
- 1100 sqft
22 Albert Street, St. Catharines, Ontario • L2R 2G7 • St. Catharines
- 3 bath
- 4 bed
- 2500 sqft
48 Elderwood Drive, St. Catharines, Ontario • L2S 3E7 • St. Catharines
- 2 bath
- 4 bed
- 700 sqft
42 Louisa Street West, St. Catharines, Ontario • L2R 2J6 • St. Catharines
- 2 bath
- 3 bed
- 700 sqft
6 Battersea Avenue, St. Catharines, Ontario • L2P 1L5 • St. Catharines
- 2 bath
- 4 bed
- 2000 sqft
188 Queenston Street, St. Catharines, Ontario • L2R 2Z7 • St. Catharines
- 3 bath
- 3 bed
- 1100 sqft
4 Warkdale Drive, St. Catharines, Ontario • L2T 2V7 • St. Catharines












