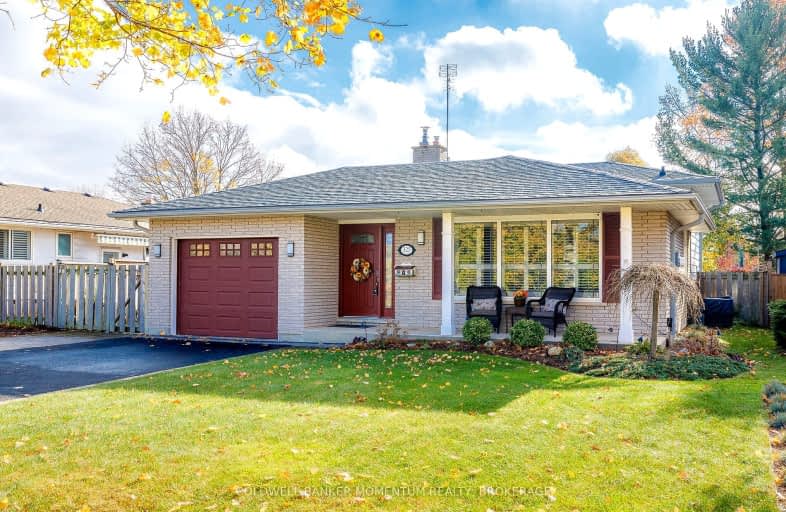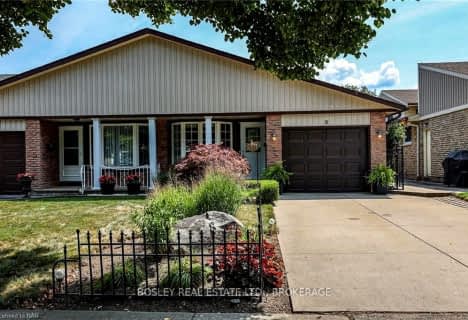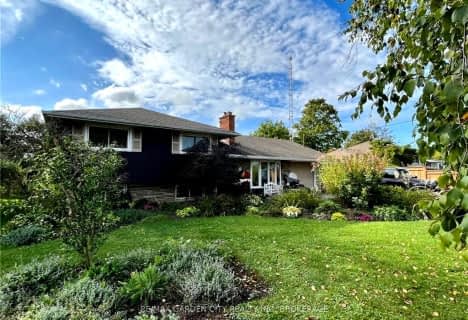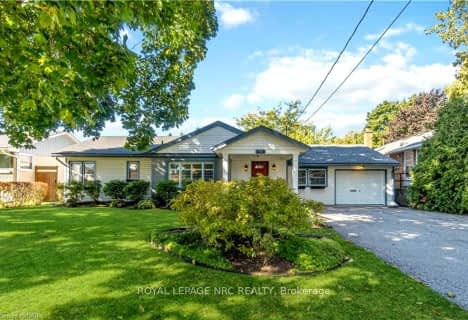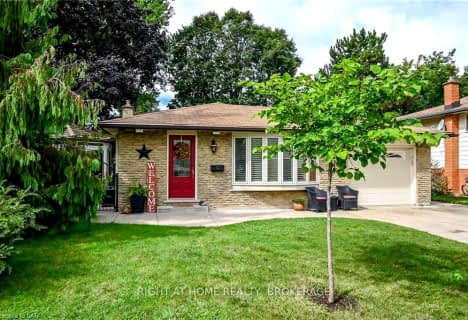Car-Dependent
- Most errands require a car.
Some Transit
- Most errands require a car.
Somewhat Bikeable
- Most errands require a car.

Woodland Public School
Elementary: PublicGracefield Public School
Elementary: PublicWilliam Hamilton Merritt Public School
Elementary: PublicMother Teresa Catholic Elementary School
Elementary: CatholicSt Ann Catholic Elementary School
Elementary: CatholicGrapeview Public School
Elementary: PublicLifetime Learning Centre Secondary School
Secondary: PublicSaint Francis Catholic Secondary School
Secondary: CatholicSt Catharines Collegiate Institute and Vocational School
Secondary: PublicLaura Secord Secondary School
Secondary: PublicEden High School
Secondary: PublicGovernor Simcoe Secondary School
Secondary: Public-
Abbey Mews Park
2 Abbey Ave (Bayview Drive), St. Catharines ON 0.87km -
Royal Henley Park
1.11km -
Rennie Park
60 Lakeport Rd, St. Catharines ON 1.71km
-
BDC - Business Development Bank of Canada
25 Corporate Park Dr, St. Catharines ON L2S 3W2 1.78km -
President's Choice Financial ATM
600 Ontario St, St. Catharines ON L2N 7H8 1.92km -
CoinFlip Bitcoin ATM
389 Ontario St, St. Catharines ON L2R 5L3 2.04km
- — bath
- — bed
1729 THIRD ST LOUTH Street, St. Catharines, Ontario • L2R 6P9 • 454 - Rural Fourth
- 2 bath
- 3 bed
- 1100 sqft
7 Royal Oak Drive, St. Catharines, Ontario • L2N 4B7 • St. Catharines
