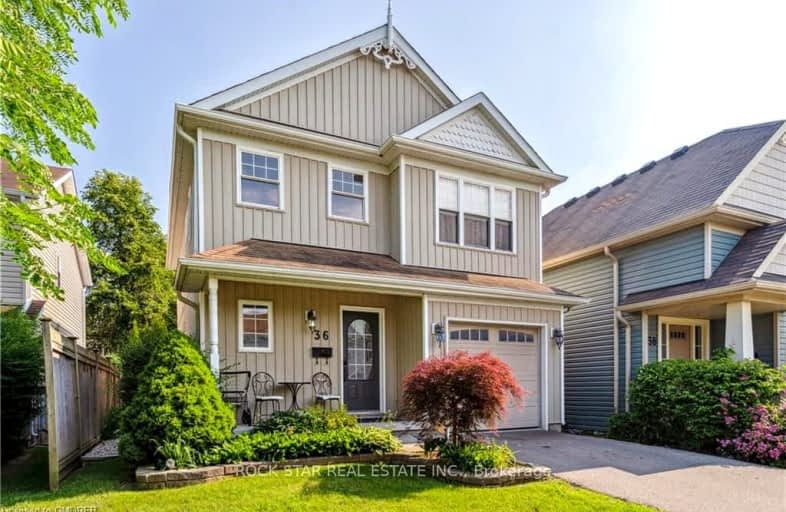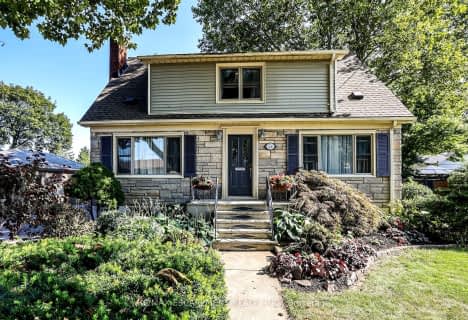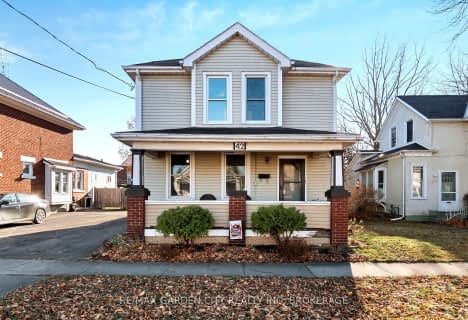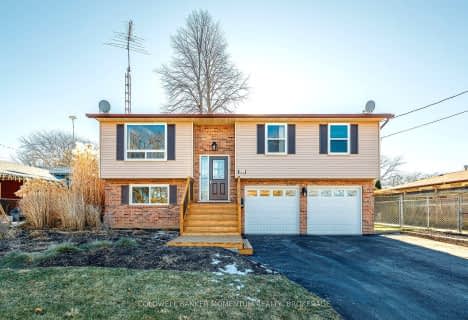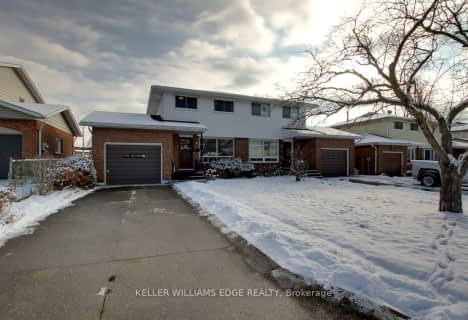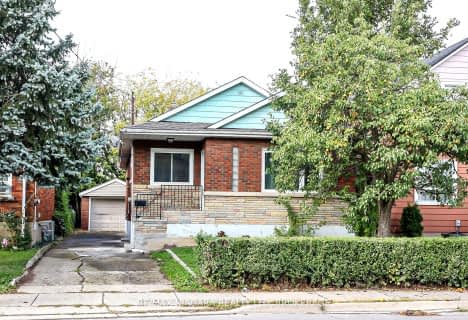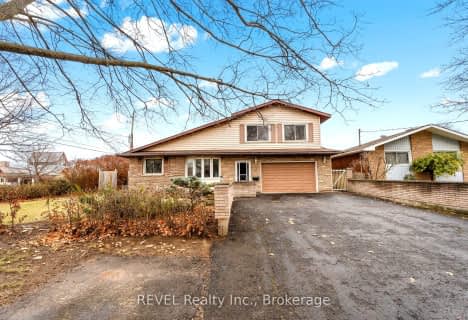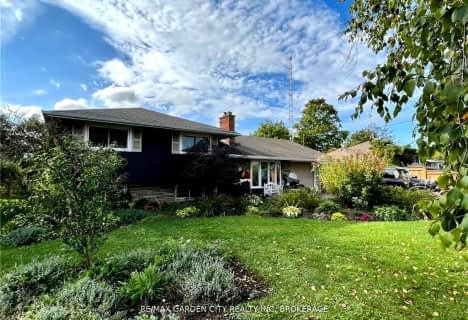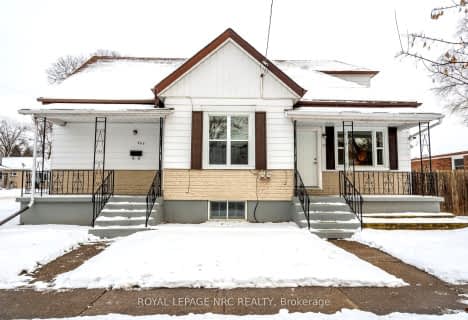Car-Dependent
- Most errands require a car.
Some Transit
- Most errands require a car.
Bikeable
- Some errands can be accomplished on bike.

St Nicholas Catholic Elementary School
Elementary: CatholicWilliam Hamilton Merritt Public School
Elementary: PublicMother Teresa Catholic Elementary School
Elementary: CatholicSt Denis Catholic Elementary School
Elementary: CatholicGrapeview Public School
Elementary: PublicHarriet Tubman Public School
Elementary: PublicDSBN Academy
Secondary: PublicLifetime Learning Centre Secondary School
Secondary: PublicSaint Francis Catholic Secondary School
Secondary: CatholicSt Catharines Collegiate Institute and Vocational School
Secondary: PublicLaura Secord Secondary School
Secondary: PublicEden High School
Secondary: Public-
Montebello Park
64 Ontario St (at Lake St.), St. Catharines ON L2R 7C2 1.6km -
Fairhaven Park
44 Fairhaven Dr, St. Catharines ON 1.69km -
Memorial Park
6 Saint Paul St W (The Parkway), St. Catharines ON 2.13km
-
Localcoin Bitcoin ATM - Avondale Food Stores
296 Ontario St, St Catharines ON L2R 5L7 0.45km -
TD Bank Financial Group
260 Lake St, St Catharines ON L2R 5Z3 0.85km -
CoinFlip Bitcoin ATM
389 Ontario St, St Catharines ON L2R 5L3 0.94km
- 2 bath
- 3 bed
- 1100 sqft
15 Audrey Street, St. Catharines, Ontario • L2N 1G3 • 446 - Fairview
- 2 bath
- 3 bed
- 1100 sqft
5 Westfield Drive, St. Catharines, Ontario • L2N 5Z5 • 446 - Fairview
- 2 bath
- 3 bed
- 700 sqft
261 Vine Street, St. Catharines, Ontario • L2M 4T2 • 446 - Fairview
- 4 bath
- 3 bed
- 1500 sqft
20 Jubilee Drive, St. Catharines, Ontario • L2M 4P8 • 444 - Carlton/Bunting
- 4 bath
- 4 bed
- 1500 sqft
1 Prince Edward Drive, St. Catharines, Ontario • L2N 3G9 • 443 - Lakeport
- 2 bath
- 3 bed
- 1100 sqft
1160 Vansickle Road North, St. Catharines, Ontario • L2S 3H3 • 453 - Grapeview
- 1 bath
- 3 bed
1729 Third Street Louth, St. Catharines, Ontario • L2R 6P9 • 454 - Rural Fourth
- 2 bath
- 4 bed
- 1500 sqft
30/30.5 Wiley Street, St. Catharines, Ontario • L2R 4E7 • 451 - Downtown
