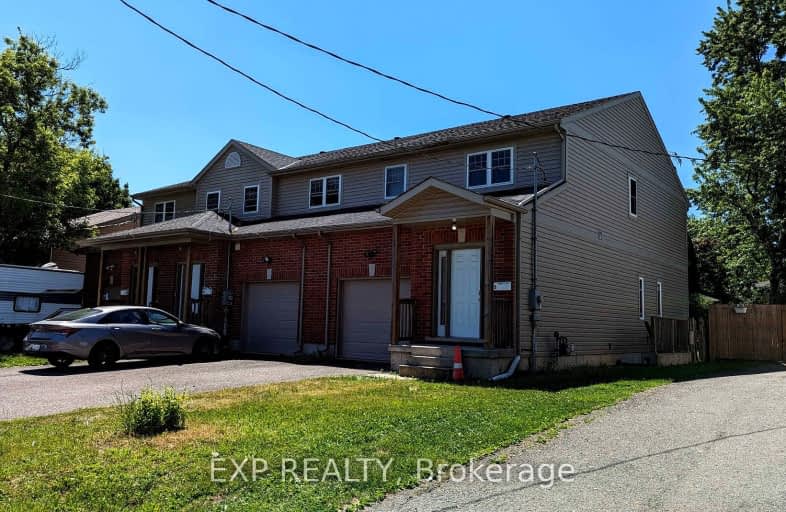
Somewhat Walkable
- Some errands can be accomplished on foot.
Some Transit
- Most errands require a car.
Bikeable
- Some errands can be accomplished on bike.

DSBN Academy
Elementary: PublicOakridge Public School
Elementary: PublicEdith Cavell Public School
Elementary: PublicSt Peter Catholic Elementary School
Elementary: CatholicWestdale Public School
Elementary: PublicSt Anthony Catholic Elementary School
Elementary: CatholicDSBN Academy
Secondary: PublicSt Catharines Collegiate Institute and Vocational School
Secondary: PublicLaura Secord Secondary School
Secondary: PublicEden High School
Secondary: PublicSir Winston Churchill Secondary School
Secondary: PublicDenis Morris Catholic High School
Secondary: Catholic-
Niagara Olympic Club
78 Louth St, St. Catharines ON L2S 2T4 0.7km -
Shauna Park
31 Strada Blvd (Roland St), St. Catharines ON 1.06km -
Powerglen Park
9 Senator Dr (Westland Drive), St. Catharines ON 1.52km
-
Localcoin Bitcoin ATM - Esso
179 St Paul St W, St. Catharines ON L2S 2C8 0.85km -
TD Bank Financial Group
31 Queen St (at King), St. Catharines ON L2R 5G4 2.06km -
Scotiabank
Walker Food Crt, St Catharines ON L2R 6T3 2.08km








